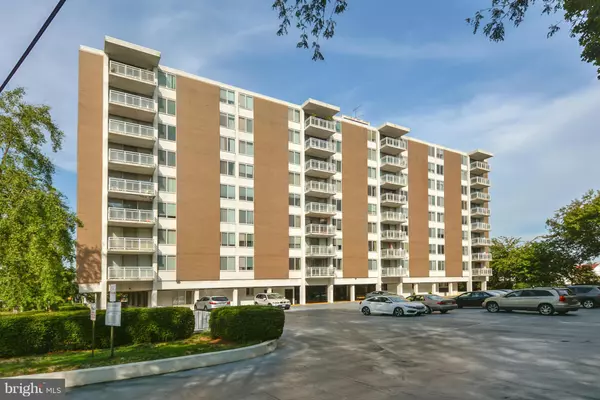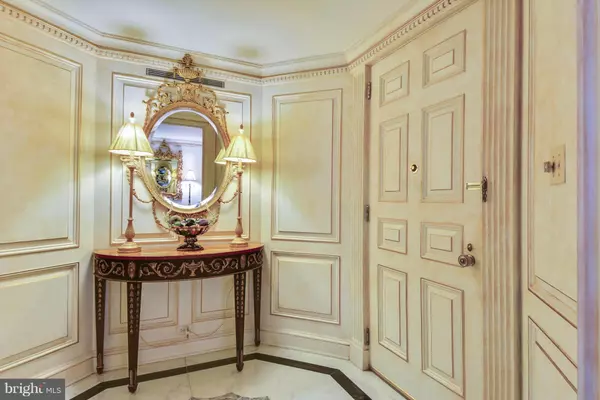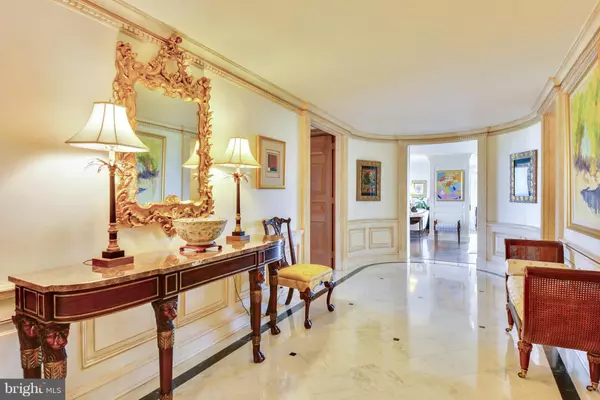For more information regarding the value of a property, please contact us for a free consultation.
6210 PARK HEIGHTS AVE #904/907 Baltimore, MD 21215
Want to know what your home might be worth? Contact us for a FREE valuation!

Our team is ready to help you sell your home for the highest possible price ASAP
Key Details
Sold Price $185,000
Property Type Condo
Sub Type Condo/Co-op
Listing Status Sold
Purchase Type For Sale
Square Footage 3,893 sqft
Price per Sqft $47
Subdivision Strathmore Tower
MLS Listing ID 1003679737
Sold Date 03/03/17
Style Traditional
Bedrooms 3
Full Baths 5
Half Baths 1
Condo Fees $2,686/mo
HOA Y/N N
Abv Grd Liv Area 3,893
Originating Board MRIS
Year Built 1966
Annual Tax Amount $2,714
Tax Year 2015
Property Description
ELEGANT PENTHOUSE CONDO IN FULL SERVICE BUILDING**MARBLE ENTRANCE FOYER**EXTENSIVE MOLDINGS THROUGHOUT**WALNUT CUSTOM LIBRARY**CUSTOM HERINGBONE WOOD FLOORING**MBR SUITE WITH HIS/HER BATHS**2 GARAGE SPACES AND STORAGE LOCKERS**FRONT AND REAR BALCONIES**AMAZING VIEWS**THIS IS TRULY A ONE OF A KIND IMPRESSIVE RESIDENCE
Location
State MD
County Baltimore City
Zoning 7
Rooms
Other Rooms Living Room, Dining Room, Primary Bedroom, Bedroom 2, Bedroom 3, Kitchen, Den, Foyer, Breakfast Room, Study, Laundry
Main Level Bedrooms 3
Interior
Interior Features Dining Area, Kitchen - Eat-In, Family Room Off Kitchen, Entry Level Bedroom, Built-Ins, Crown Moldings, Window Treatments, Primary Bath(s), Recessed Lighting, Floor Plan - Traditional
Hot Water Natural Gas
Heating Forced Air
Cooling Central A/C, Wall Unit
Fireplaces Number 1
Fireplaces Type Fireplace - Glass Doors
Equipment Dishwasher, Disposal, Dryer, Washer, Refrigerator, Oven/Range - Electric, Microwave, Extra Refrigerator/Freezer
Fireplace Y
Window Features Screens
Appliance Dishwasher, Disposal, Dryer, Washer, Refrigerator, Oven/Range - Electric, Microwave, Extra Refrigerator/Freezer
Heat Source Natural Gas
Exterior
Exterior Feature Balconies- Multiple
Parking Features Underground
Community Features Other, Credit/Board Approval, Elevator Use, Moving In Times, Pets - Not Allowed, Renting, Restrictions
Amenities Available Elevator, Extra Storage, Security, Common Grounds
Water Access N
Roof Type Unknown
Accessibility Elevator
Porch Balconies- Multiple
Garage N
Private Pool N
Building
Story 1
Unit Features Hi-Rise 9+ Floors
Sewer Public Sewer
Water Public
Architectural Style Traditional
Level or Stories 1
Additional Building Above Grade
Structure Type High
New Construction N
Schools
Elementary Schools Cross Country
School District Baltimore City Public Schools
Others
HOA Fee Include Air Conditioning,Common Area Maintenance,Custodial Services Maintenance,Electricity,Ext Bldg Maint,Heat,Lawn Maintenance,Management,Insurance,Reserve Funds,Snow Removal,Trash,Water
Senior Community No
Tax ID 0327234318 904
Ownership Condominium
Security Features Main Entrance Lock,Desk in Lobby,24 hour security,Doorman
Special Listing Condition Standard
Read Less

Bought with Linda K Fredeking • Berkshire Hathaway HomeServices Homesale Realty
${companyName}
Phone




