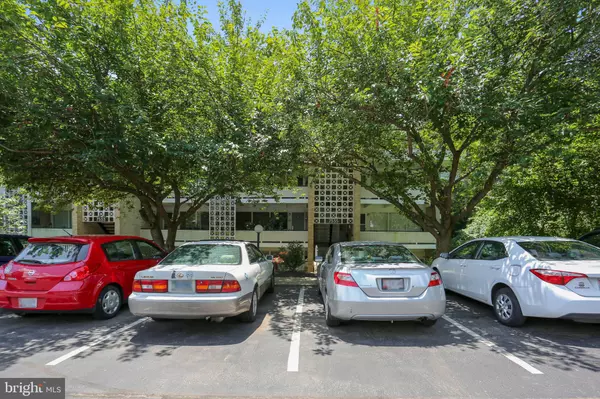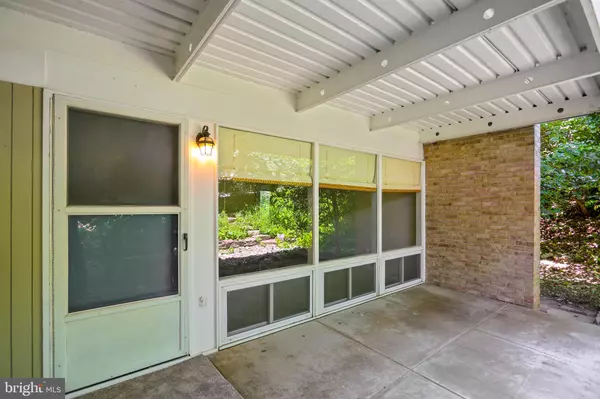For more information regarding the value of a property, please contact us for a free consultation.
7535 SPRING LAKE DR Bethesda, MD 20817
Want to know what your home might be worth? Contact us for a FREE valuation!

Our team is ready to help you sell your home for the highest possible price ASAP
Key Details
Sold Price $269,000
Property Type Condo
Sub Type Condo/Co-op
Listing Status Sold
Purchase Type For Sale
Square Footage 1,137 sqft
Price per Sqft $236
Subdivision Spring Lake Garden Condominium
MLS Listing ID MDMC650268
Sold Date 08/16/19
Style Contemporary
Bedrooms 3
Full Baths 2
Condo Fees $598/mo
HOA Y/N N
Abv Grd Liv Area 1,137
Originating Board BRIGHT
Year Built 1960
Annual Tax Amount $2,913
Tax Year 2019
Property Description
Private & Quiet Location, end of the community, backs to trees, condo living but offers tree cover & feels like living in your own forest, 3 bedroom, 2 bath - Fresh Paint, New Carpet - Bathrooms updated, NEW STOVE - Close to Bethesda, Great Shopping, Great Restaurants, Great Schools, on Bus Line. Deck backs to trees, Patio in front, W&D in basement of Bldg, shared per bldg. - A Must see!
Location
State MD
County Montgomery
Zoning R20
Rooms
Main Level Bedrooms 3
Interior
Interior Features Carpet, Dining Area, Family Room Off Kitchen, Floor Plan - Open, Kitchen - Galley, Kitchen - Gourmet
Hot Water Electric
Heating Other
Cooling Wall Unit
Flooring Ceramic Tile, Carpet
Equipment Dishwasher, Disposal, Oven/Range - Gas, Range Hood, Refrigerator
Fireplace N
Window Features Replacement
Appliance Dishwasher, Disposal, Oven/Range - Gas, Range Hood, Refrigerator
Heat Source Electric
Laundry Basement, Shared
Exterior
Exterior Feature Balcony, Patio(s)
Amenities Available Bike Trail, Pool - Outdoor, Recreational Center, Community Center, Common Grounds, Storage Bin
Water Access N
View Trees/Woods
Accessibility Level Entry - Main, Low Pile Carpeting, Other
Porch Balcony, Patio(s)
Garage N
Building
Lot Description Backs to Trees, Backs - Parkland, Cul-de-sac, No Thru Street, Trees/Wooded
Story 1
Unit Features Garden 1 - 4 Floors
Sewer Public Sewer
Water Public
Architectural Style Contemporary
Level or Stories 1
Additional Building Above Grade, Below Grade
Structure Type Dry Wall
New Construction N
Schools
Elementary Schools Ashburton
Middle Schools North Bethesda
High Schools Walter Johnson
School District Montgomery County Public Schools
Others
Pets Allowed Y
HOA Fee Include Ext Bldg Maint,Heat,Insurance,Laundry,Management,Recreation Facility,Reserve Funds,Sewer,Snow Removal,Trash,Gas
Senior Community No
Tax ID 161001651251
Ownership Condominium
Special Listing Condition Standard
Pets Allowed Case by Case Basis
Read Less

Bought with Don E Stanley • RE/MAX Realty Services
${companyName}
Phone




