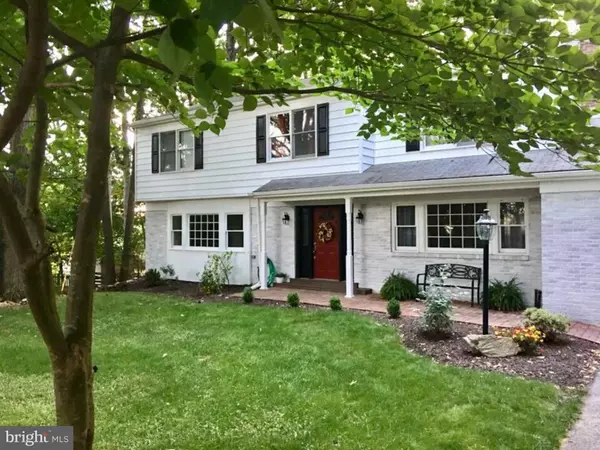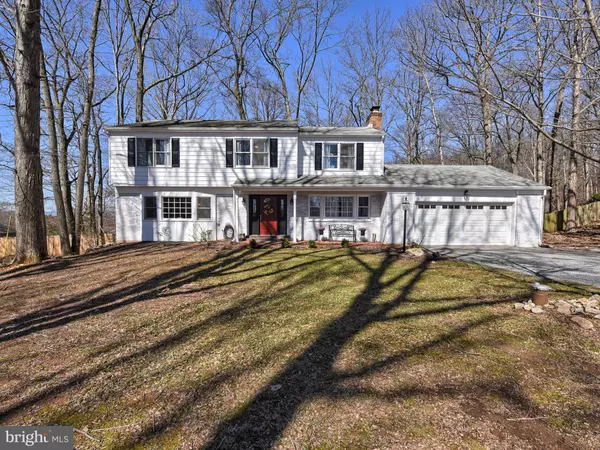For more information regarding the value of a property, please contact us for a free consultation.
6202 WHITE OAK DR Frederick, MD 21701
Want to know what your home might be worth? Contact us for a FREE valuation!

Our team is ready to help you sell your home for the highest possible price ASAP
Key Details
Sold Price $420,000
Property Type Single Family Home
Sub Type Detached
Listing Status Sold
Purchase Type For Sale
Square Footage 2,514 sqft
Price per Sqft $167
Subdivision Oak Acres
MLS Listing ID MDFR242832
Sold Date 05/10/19
Style Colonial
Bedrooms 4
Full Baths 2
Half Baths 1
HOA Y/N N
Abv Grd Liv Area 2,514
Originating Board BRIGHT
Year Built 1976
Annual Tax Amount $3,825
Tax Year 2018
Lot Size 1.200 Acres
Acres 1.2
Property Description
Enjoy the views of the sunset and city lights over Frederick City from the covered deck. Modern updates with granite and marble counter tops, hardwood flooring, updated bathrooms, master bedroom with full bath, spacious bedrooms, large backyard with a play-set and oversized 2 car garage, partially wooded corner lot in a quiet and desirable neighborhood that is convenient to I-70 for commuters. Take the worry out of buying a home, newer HVAC, water heater, well pump and appliances less than 4 years old. Oakdale School District
Location
State MD
County Frederick
Zoning R1
Rooms
Other Rooms Living Room, Dining Room, Primary Bedroom, Bedroom 2, Bedroom 3, Bedroom 4, Kitchen, Family Room, Basement, Foyer, Laundry, Bathroom 1, Bathroom 2, Primary Bathroom
Basement Daylight, Partial, Rear Entrance, Walkout Level, Windows
Interior
Interior Features Attic, Built-Ins, Carpet, Ceiling Fan(s), Chair Railings, Dining Area, Family Room Off Kitchen, Floor Plan - Traditional, Formal/Separate Dining Room, Kitchen - Eat-In, Primary Bath(s), Pantry, Recessed Lighting, Stall Shower, Upgraded Countertops, Wood Floors
Hot Water Electric
Heating Heat Pump - Oil BackUp
Cooling Central A/C, Ceiling Fan(s), Energy Star Cooling System
Flooring Hardwood, Ceramic Tile, Carpet
Fireplaces Number 1
Fireplaces Type Mantel(s), Brick
Equipment Cooktop, Dishwasher, Dryer - Electric, Energy Efficient Appliances, ENERGY STAR Refrigerator, Exhaust Fan, Icemaker, Oven - Double, Oven - Self Cleaning, Refrigerator, Washer, Water Heater
Fireplace Y
Window Features Bay/Bow
Appliance Cooktop, Dishwasher, Dryer - Electric, Energy Efficient Appliances, ENERGY STAR Refrigerator, Exhaust Fan, Icemaker, Oven - Double, Oven - Self Cleaning, Refrigerator, Washer, Water Heater
Heat Source Electric, Oil
Laundry Lower Floor
Exterior
Exterior Feature Deck(s), Roof
Parking Features Garage - Front Entry, Garage Door Opener, Oversized
Garage Spaces 6.0
Fence Wood, Rear
Utilities Available Above Ground, Cable TV, Electric Available
Water Access N
View City
Roof Type Asphalt
Accessibility None
Porch Deck(s), Roof
Attached Garage 2
Total Parking Spaces 6
Garage Y
Building
Lot Description Backs to Trees, Corner, Landscaping, Partly Wooded
Story 3+
Foundation Block
Sewer Septic = # of BR
Water Well
Architectural Style Colonial
Level or Stories 3+
Additional Building Above Grade, Below Grade
Structure Type Beamed Ceilings
New Construction N
Schools
Elementary Schools Oakdale
Middle Schools Oakdale
High Schools Oakdale
School District Frederick County Public Schools
Others
Senior Community No
Tax ID 1109260889
Ownership Fee Simple
SqFt Source Assessor
Security Features Carbon Monoxide Detector(s)
Acceptable Financing FHA, Conventional, USDA
Horse Property N
Listing Terms FHA, Conventional, USDA
Financing FHA,Conventional,USDA
Special Listing Condition Standard
Read Less

Bought with Jenna L Smith • RE/MAX Preferred
${companyName}
Phone




