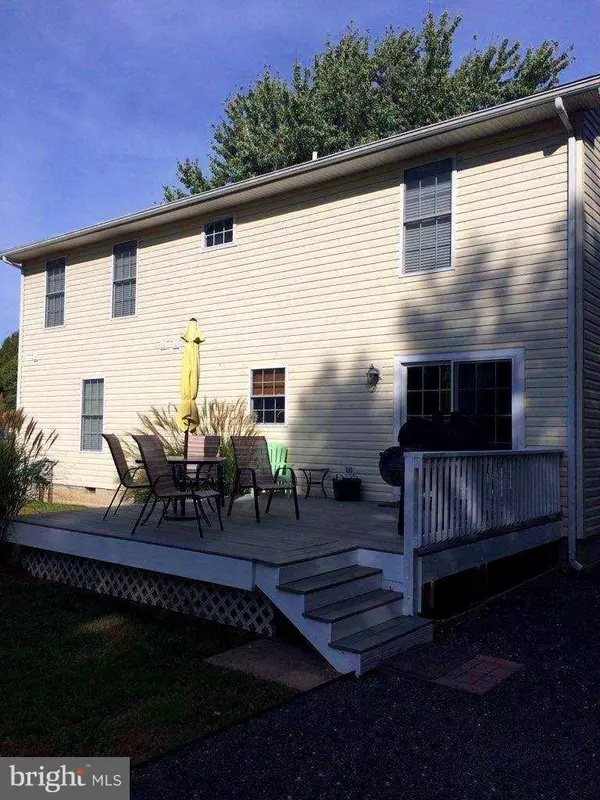For more information regarding the value of a property, please contact us for a free consultation.
105 TENNESSEE RD Stevensville, MD 21666
Want to know what your home might be worth? Contact us for a FREE valuation!

Our team is ready to help you sell your home for the highest possible price ASAP
Key Details
Sold Price $425,000
Property Type Single Family Home
Sub Type Detached
Listing Status Sold
Purchase Type For Sale
Square Footage 2,304 sqft
Price per Sqft $184
Subdivision Kent Island Estates
MLS Listing ID 1000286760
Sold Date 07/12/18
Style Colonial
Bedrooms 4
Full Baths 3
HOA Fees $2/ann
HOA Y/N Y
Abv Grd Liv Area 2,304
Originating Board MRIS
Year Built 1973
Annual Tax Amount $2,998
Tax Year 2017
Lot Size 0.496 Acres
Acres 0.5
Property Description
WOW! This is THE ONE! Stunning Colonial w/2 Story Tiled Foyer, FR w/New Carpet, Eat-In-Kitchen w/Cherry Cabinets & Brkfst Bar! Huge Deck! Main Lvl MasterSuite w/Sitting Rm, OFC/BR & Full Hall BA! Upper Lvl has 3BR & HUGE BONUS ROOM! DETACHED GARAGE on HALF ACRE/Double Lot! Front Porch & Lush Landscaping! WATER ACCESS! Close to Pier, Boat Ramps, Beaches, Parks, WATERFRONT Dining & TopRated Schools!
Location
State MD
County Queen Annes
Zoning NC-20
Rooms
Other Rooms Primary Bedroom, Bedroom 2, Bedroom 3, Bedroom 4, Bedroom 5, Kitchen, Game Room, Family Room, Foyer, Bedroom 1, Study, Laundry, Bedroom 6
Main Level Bedrooms 1
Interior
Interior Features Kitchen - Table Space, Kitchen - Eat-In, Primary Bath(s), Entry Level Bedroom, Upgraded Countertops, Window Treatments, Recessed Lighting, Floor Plan - Open
Hot Water Electric
Heating Heat Pump(s), Zoned
Cooling Central A/C, Ceiling Fan(s), Zoned
Equipment Washer/Dryer Hookups Only, Dishwasher, Dryer, Refrigerator, Washer, Water Conditioner - Owned, Exhaust Fan, Microwave, Icemaker, Stove, Water Heater, ENERGY STAR Clothes Washer, Oven - Self Cleaning, Oven - Single, Oven/Range - Electric, Range Hood
Fireplace N
Window Features Atrium,Vinyl Clad,Screens,Double Pane
Appliance Washer/Dryer Hookups Only, Dishwasher, Dryer, Refrigerator, Washer, Water Conditioner - Owned, Exhaust Fan, Microwave, Icemaker, Stove, Water Heater, ENERGY STAR Clothes Washer, Oven - Self Cleaning, Oven - Single, Oven/Range - Electric, Range Hood
Heat Source Electric
Exterior
Exterior Feature Deck(s), Porch(es)
Parking Features Garage Door Opener, Garage - Front Entry
Garage Spaces 2.0
Fence Chain Link, Partially, Split Rail
Utilities Available Cable TV Available
Amenities Available Beach, Water/Lake Privileges
Waterfront Description Sandy Beach
Water Access Y
Water Access Desc Canoe/Kayak,Fishing Allowed,Private Access,Swimming Allowed
View Garden/Lawn, Street, Trees/Woods
Roof Type Asphalt
Street Surface Black Top
Accessibility None
Porch Deck(s), Porch(es)
Road Frontage City/County
Total Parking Spaces 2
Garage Y
Building
Lot Description Landscaping, Private
Story 2
Foundation Block, Crawl Space
Sewer Septic Exists
Water Well
Architectural Style Colonial
Level or Stories 2
Additional Building Above Grade
Structure Type Dry Wall
New Construction N
Schools
School District Queen Anne'S County Public Schools
Others
Senior Community No
Tax ID 1804047419
Ownership Fee Simple
Security Features Smoke Detector
Special Listing Condition Standard
Read Less

Bought with Kathleen M Higginbotham • Chaney Homes, LLC
${companyName}
Phone




