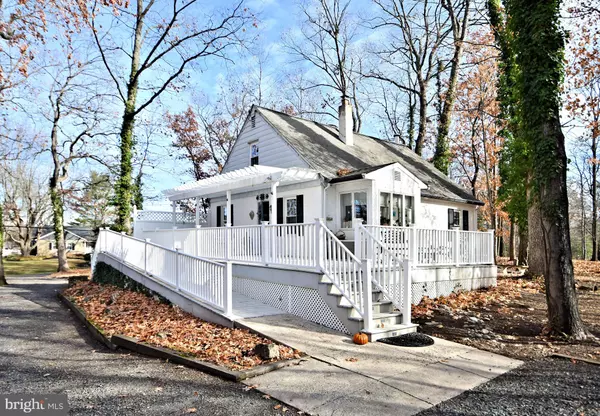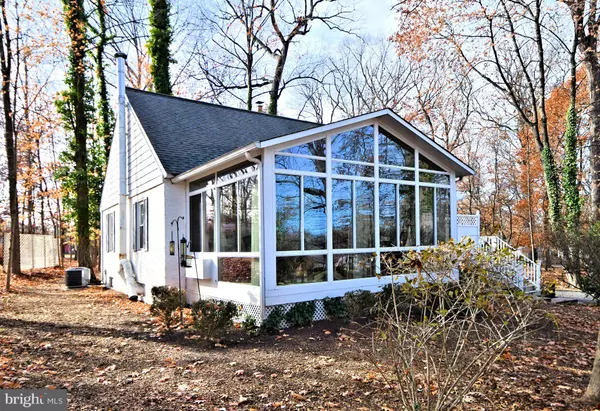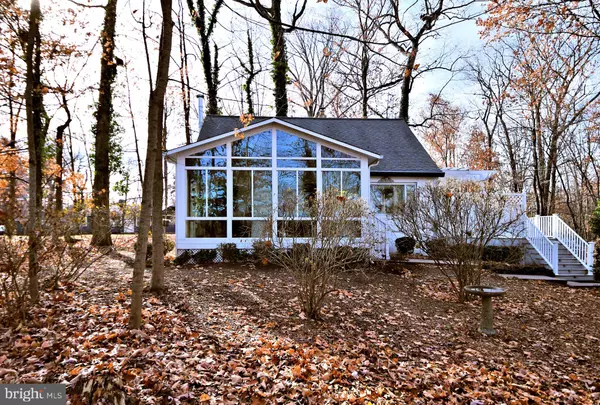For more information regarding the value of a property, please contact us for a free consultation.
1060 ANDERS RD Lansdale, PA 19446
Want to know what your home might be worth? Contact us for a FREE valuation!

Our team is ready to help you sell your home for the highest possible price ASAP
Key Details
Sold Price $480,000
Property Type Single Family Home
Sub Type Detached
Listing Status Sold
Purchase Type For Sale
Square Footage 1,750 sqft
Price per Sqft $274
Subdivision None Available
MLS Listing ID PAMC2126026
Sold Date 02/07/25
Style Cape Cod
Bedrooms 3
Full Baths 1
Half Baths 1
HOA Y/N N
Abv Grd Liv Area 1,750
Originating Board BRIGHT
Year Built 1955
Annual Tax Amount $5,287
Tax Year 2023
Lot Size 0.703 Acres
Acres 0.7
Lot Dimensions 100.00 x 0.00
Property Description
Welcome to 1060 Anders Rd, a meticulously cared-for Cape Cod home in Towamencin Township, offering a perfect blend of charm and functionality. This unique property features a welcoming enclosed four-season room and a wraparound deck, ideal for enjoying the natural beauty of the surroundings. Inside, you'll find an eat-in kitchen with a built-in breakfast nook, a dedicated dining room, two bedrooms, and a full bath on the main level. Upstairs, a third bedroom with a half bath provides additional space. The large, dry basement is equipped with a wood stove and offers potential for additional living space.The backyard is a serene, park-like retreat with walkways winding through mature plantings, creating a low-maintenance garden oasis. An oversized two-car garage adds convenience and ample storage. Ideally located near Merck, Rt 476, shopping, dining, and within the highly regarded North Penn School District, this home is truly a must-see for those seeking a peaceful, yet accessible retreat. Showings begin Jan 7
Location
State PA
County Montgomery
Area Towamencin Twp (10653)
Zoning 1101
Rooms
Basement Improved, Interior Access, Outside Entrance
Main Level Bedrooms 2
Interior
Interior Features Bathroom - Tub Shower, Breakfast Area, Carpet, Entry Level Bedroom, Floor Plan - Traditional, Kitchen - Eat-In
Hot Water S/W Changeover
Heating Baseboard - Hot Water
Cooling Central A/C
Flooring Carpet
Equipment Dishwasher, Oven/Range - Electric, Refrigerator, Washer, Dryer
Furnishings No
Fireplace N
Window Features Replacement
Appliance Dishwasher, Oven/Range - Electric, Refrigerator, Washer, Dryer
Heat Source Oil
Laundry Basement
Exterior
Parking Features Garage - Front Entry, Garage Door Opener, Oversized, Additional Storage Area
Garage Spaces 7.0
Utilities Available Cable TV
Water Access N
Roof Type Architectural Shingle
Accessibility Ramp - Main Level
Total Parking Spaces 7
Garage Y
Building
Story 2
Foundation Block
Sewer Public Sewer
Water Well
Architectural Style Cape Cod
Level or Stories 2
Additional Building Above Grade, Below Grade
New Construction N
Schools
Elementary Schools Gwynedd Square
High Schools North Penn Senior
School District North Penn
Others
Senior Community No
Tax ID 53-00-00424-009
Ownership Fee Simple
SqFt Source Assessor
Acceptable Financing Cash, Conventional, FHA, PHFA, VA
Listing Terms Cash, Conventional, FHA, PHFA, VA
Financing Cash,Conventional,FHA,PHFA,VA
Special Listing Condition Standard
Read Less

Bought with Rindi Latshaw • Keller Williams Realty Group
${companyName}
Phone




