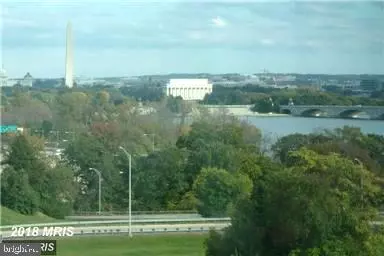For more information regarding the value of a property, please contact us for a free consultation.
1021 ARLINGTON BLVD #718 Arlington, VA 22209
Want to know what your home might be worth? Contact us for a FREE valuation!

Our team is ready to help you sell your home for the highest possible price ASAP
Key Details
Sold Price $235,000
Property Type Condo
Sub Type Condo/Co-op
Listing Status Sold
Purchase Type For Sale
Square Footage 884 sqft
Price per Sqft $265
Subdivision River Place
MLS Listing ID VAAR2046936
Sold Date 11/08/24
Style Art Deco,Mid-Century Modern
Bedrooms 2
Full Baths 1
Condo Fees $730/mo
HOA Y/N Y
Abv Grd Liv Area 884
Originating Board BRIGHT
Year Built 1955
Annual Tax Amount $2,422
Tax Year 2024
Property Description
WONDERFUL GEORGETOWN* ROOSEVELT ISLAND* & DC MONUMENTS VISTAS** ENJOY THE 4TH OF JULY FIREWORKS**** GREAT 2 BEDROOMS** REMODEL KITCHEN & BATHROOM** HARDWOOD FLOORS LR/DR & 2 BEDROOMS**COOP FEE INCLUDES BASIC UTILITIES** RESORT STYLE POOL**FITNESS CENTER**24 HR SECURITY** CONCIERGE**RIVER PLACE COMMUNITY ONLY 2 BLOCKS ROSSLYN METRO CENTER ORANGE*BLUE* SILVER* LINES** ENJOY THE VIBRANT URBAN LIFE STYLE ROSSLYN *** WALK TO SHOPS, CAFES, PUBS & RESTAURANTS** STROLL OR SHUTTLE ACROSS KEY BRIDGE TO GEORGETOWN & DC** BEST GPS IN THE DC/ MD/ VA AREA
SELLER WILL CONSIDER PAYING UP TO 3% OF BUYERS CLOSING COSTS *** CALL AGENT FOR DETAILS
Location
State VA
County Arlington
Zoning RESIDENTIAL
Rooms
Main Level Bedrooms 2
Interior
Interior Features Elevator, Floor Plan - Open
Hot Water Oil
Heating Summer/Winter Changeover
Cooling Central A/C
Flooring Hardwood, Slate
Equipment Dishwasher, Microwave, Oven/Range - Gas, Refrigerator
Appliance Dishwasher, Microwave, Oven/Range - Gas, Refrigerator
Heat Source Natural Gas
Exterior
Exterior Feature Brick, Balcony
Amenities Available Bank / Banking On-site, Beauty Salon, Billiard Room, Common Grounds, Community Center, Elevator, Pool - Outdoor, Recreational Center, Security, Spa
Water Access N
View River, Scenic Vista, Trees/Woods, Water
Accessibility Elevator
Porch Brick, Balcony
Garage N
Building
Story 1
Unit Features Hi-Rise 9+ Floors
Sewer Public Sewer
Water Public
Architectural Style Art Deco, Mid-Century Modern
Level or Stories 1
Additional Building Above Grade, Below Grade
Structure Type Plaster Walls,Block Walls
New Construction N
Schools
Elementary Schools Francis Scott Key
Middle Schools Williamsburg
High Schools Yorktown
School District Arlington County Public Schools
Others
Pets Allowed Y
HOA Fee Include Air Conditioning,Common Area Maintenance,Custodial Services Maintenance,Electricity,Ext Bldg Maint,Fiber Optics Available,Gas,Heat,Lawn Maintenance,Management,Recreation Facility,Reserve Funds,Sauna,Security Gate,Water,Trash
Senior Community No
Tax ID 17-042-226
Ownership Cooperative
Acceptable Financing Cash, Conventional
Listing Terms Cash, Conventional
Financing Cash,Conventional
Special Listing Condition Standard
Pets Allowed Case by Case Basis, Cats OK, Dogs OK
Read Less

Bought with Mehiret L Duki • RLAH @properties
${companyName}
Phone




