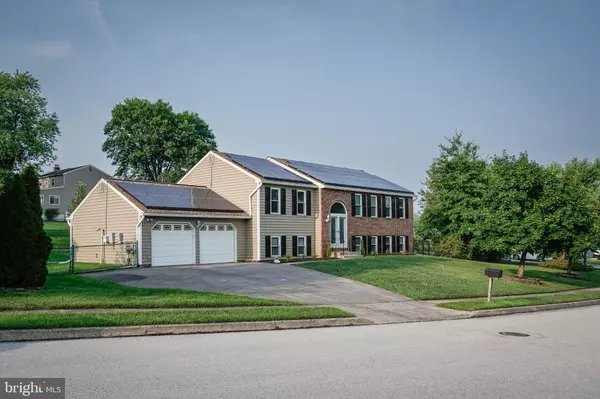For more information regarding the value of a property, please contact us for a free consultation.
2501 BUGGYWHIP CIR Norristown, PA 19403
Want to know what your home might be worth? Contact us for a FREE valuation!

Our team is ready to help you sell your home for the highest possible price ASAP
Key Details
Sold Price $565,000
Property Type Single Family Home
Sub Type Detached
Listing Status Sold
Purchase Type For Sale
Square Footage 3,180 sqft
Price per Sqft $177
Subdivision None Available
MLS Listing ID PAMC2112894
Sold Date 11/08/24
Style Bi-level
Bedrooms 5
Full Baths 3
HOA Y/N N
Abv Grd Liv Area 1,740
Originating Board BRIGHT
Year Built 1980
Annual Tax Amount $8,697
Tax Year 2024
Lot Size 0.517 Acres
Acres 0.52
Lot Dimensions 140.00 x 0.00
Property Description
Price Improvement!! Tastefully renovated 5 bedroom, 3 full bathroom home located in the Oakland Farms neighborhood of West Norriton. Gorgeous corner lot, with huge yard and two car attached garage. Enter into the bi level home with a beautifully updated kitchen with an open living room/dining room/kitchen concept. New cabinetry quartz counter tops, tile backsplash & stainless steel appliances. Brand new stunning hardwood flooring throughout the main floor. Large sunroom off of the kitchen overlooking the rear yard, Step down the hallway and you will find 3 bedrooms & 2 full bathrooms. Primary bedroom has its own private bathroom with shower glass doors to be installed shortly. Walk down to the lower level and you will find a huge open living space, additional kitchenette with beverage/wine fridge and 2 additional bedrooms & a full bathroom. Solar panels installed in 2017 by one of the nations largest solar panel providers. Schedule your showing today, home is a must see!!
Location
State PA
County Montgomery
Area West Norriton Twp (10663)
Zoning RESIDENTIAL
Rooms
Basement Fully Finished
Main Level Bedrooms 3
Interior
Interior Features Floor Plan - Open
Hot Water Electric
Heating Central
Cooling Central A/C
Flooring Hardwood, Luxury Vinyl Plank, Partially Carpeted, Tile/Brick
Fireplaces Number 1
Equipment Stainless Steel Appliances
Fireplace Y
Appliance Stainless Steel Appliances
Heat Source Electric, Solar
Exterior
Parking Features Garage - Rear Entry, Garage Door Opener
Garage Spaces 6.0
Water Access N
Roof Type Architectural Shingle
Accessibility 2+ Access Exits
Attached Garage 2
Total Parking Spaces 6
Garage Y
Building
Story 2
Foundation Concrete Perimeter
Sewer Public Sewer
Water Public
Architectural Style Bi-level
Level or Stories 2
Additional Building Above Grade, Below Grade
New Construction N
Schools
School District Norristown Area
Others
Senior Community No
Tax ID 63-00-07980-039
Ownership Fee Simple
SqFt Source Assessor
Acceptable Financing Cash, Conventional, FHA, VA
Listing Terms Cash, Conventional, FHA, VA
Financing Cash,Conventional,FHA,VA
Special Listing Condition Standard
Read Less

Bought with Natalie Curry • Compass RE
${companyName}
Phone




