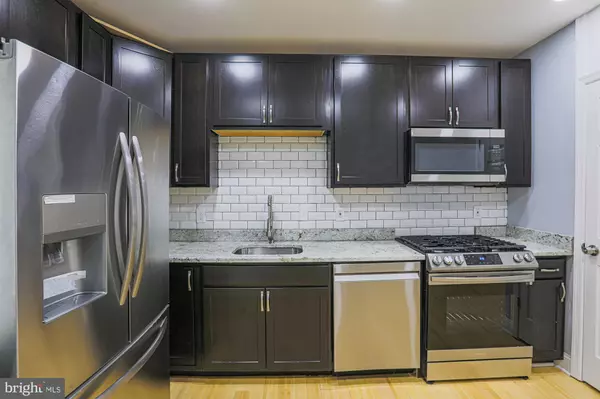For more information regarding the value of a property, please contact us for a free consultation.
1805 N BENTALOU ST Baltimore, MD 21216
Want to know what your home might be worth? Contact us for a FREE valuation!

Our team is ready to help you sell your home for the highest possible price ASAP
Key Details
Sold Price $238,000
Property Type Townhouse
Sub Type Interior Row/Townhouse
Listing Status Sold
Purchase Type For Sale
Subdivision None Available
MLS Listing ID MDBA2040944
Sold Date 08/02/22
Style Traditional
Bedrooms 4
Full Baths 3
Half Baths 1
HOA Y/N N
Originating Board BRIGHT
Year Built 1920
Annual Tax Amount $865
Tax Year 2021
Lot Size 3,484 Sqft
Acres 0.08
Property Sub-Type Interior Row/Townhouse
Property Description
Fabulous total renovation withTWO STORY ADDITION translates to SPACE SPACE SPACE!! Open concept living, ideal for today's homeowner, this home offers a main level that features a large living room, spacious formal dining room, gourmet kitchen, family room and half bath all with gorgeous, gleaming bamboo hardwood floors. Kitchen boasts granite countertops, stainless steel appliances, 5 burner gas stove, built in microwave and pantry. Totally finished lower level with walk out to rear yard offers a huge great room, den/ 4th bedroom, full bathroom , bonus room addition, and laundry. A large primary bedroom with en suite bath and bow windows is flush with sunlight. Two additional bedrooms, full bath and skylight complete the second level. Other features include a lovely awning covered front porch (with electrical outlet), fenced rear yard, recessed lighting throughout; New HVAC; New electrical; New plumbing: New doors/windows;
Conveniently located just 2 blocks from Coppin State University.
Location
State MD
County Baltimore City
Zoning R-7
Direction West
Rooms
Other Rooms Living Room, Dining Room, Primary Bedroom, Bedroom 2, Bedroom 3, Kitchen, Family Room, Den, Laundry, Recreation Room, Bathroom 2, Bathroom 3, Bonus Room, Primary Bathroom
Basement Fully Finished
Interior
Interior Features Ceiling Fan(s), Formal/Separate Dining Room, Kitchen - Eat-In, Kitchen - Gourmet, Pantry, Primary Bath(s), Recessed Lighting, Skylight(s), Wood Floors
Hot Water Electric
Heating Forced Air
Cooling Central A/C
Flooring Wood, Bamboo, Carpet
Equipment Built-In Microwave, Dishwasher, Disposal, Dryer - Electric, Refrigerator, Stainless Steel Appliances, Water Heater
Appliance Built-In Microwave, Dishwasher, Disposal, Dryer - Electric, Refrigerator, Stainless Steel Appliances, Water Heater
Heat Source Natural Gas
Exterior
Exterior Feature Porch(es)
Fence Rear
Water Access N
Accessibility None
Porch Porch(es)
Garage N
Building
Lot Description Rear Yard
Story 3
Foundation Concrete Perimeter
Sewer Public Sewer
Water Public
Architectural Style Traditional
Level or Stories 3
Additional Building Above Grade, Below Grade
New Construction N
Schools
School District Baltimore City Public Schools
Others
Senior Community No
Tax ID 0315362303 020
Ownership Fee Simple
SqFt Source Estimated
Special Listing Condition Standard
Read Less

Bought with MEGAN Ashley Allen • The Home Team Realty Group, LLC
${companyName}
Phone




