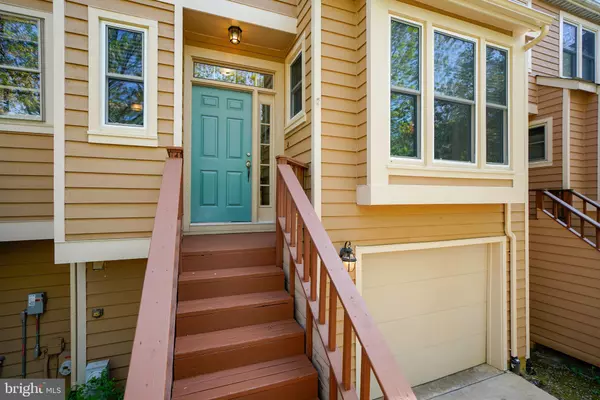For more information regarding the value of a property, please contact us for a free consultation.
5943 CEDAR FERN CT Columbia, MD 21044
Want to know what your home might be worth? Contact us for a FREE valuation!

Our team is ready to help you sell your home for the highest possible price ASAP
Key Details
Sold Price $420,000
Property Type Townhouse
Sub Type Interior Row/Townhouse
Listing Status Sold
Purchase Type For Sale
Square Footage 2,240 sqft
Price per Sqft $187
Subdivision Cedar Woods
MLS Listing ID MDHW293536
Sold Date 05/28/21
Style Colonial
Bedrooms 3
Full Baths 3
Half Baths 1
HOA Fees $84/mo
HOA Y/N Y
Abv Grd Liv Area 1,660
Originating Board BRIGHT
Year Built 1988
Annual Tax Amount $4,801
Tax Year 2020
Lot Size 2,178 Sqft
Acres 0.05
Property Description
Offer Deadline is Saturday May 1st 8:00 pm. What a beautiful townhome it is! You can have pride of home ownership here. Nestled in a well maintained townhouse development with beautiful flow of cedar and trees. Great location off Cedar Lane in Columbia. This house is upgrades galore!! New windows (2021), Fresh Painting (2021), Brand new GE S/S Kitchen Appliances (2021), Roof ( 2019), HVAC Exterior Unit (2018), Granite countertops in Kitchen and Bathrooms (2016), Carpet (2016), Garage Door (2016), Replacement of Gutters and Window Trims (2020, 2021). 3 level bump out. Hardwood floors on Main Level. Spacious kitchen with abundant of sunlights through stream of windows. Vaulted ceilings in All bedrooms. Deck & a cute balcony off primary bedroom. Walk-out level finished basement with the 3rd full bath. 2 Wood-burning fireplaces. Tree lined rear view. No CPRA fee. Move in ready and immediate possession. Please enter the house with facial masks on and use hand sanitizers and shoe booties provided. Only 2 adult decision makers and your agent are allowed for showing.
Location
State MD
County Howard
Zoning RSC
Rooms
Other Rooms Living Room, Dining Room, Primary Bedroom, Bedroom 2, Bedroom 3, Kitchen, Family Room, Foyer, Laundry, Bathroom 1, Bathroom 3, Primary Bathroom
Basement Walkout Level
Interior
Interior Features Breakfast Area, Kitchen - Country, Kitchen - Eat-In
Hot Water Electric
Heating Forced Air
Cooling Central A/C
Flooring Hardwood, Carpet, Ceramic Tile
Fireplaces Number 2
Fireplaces Type Wood
Equipment Dishwasher, Disposal, Dryer - Electric, Icemaker, Range Hood, Refrigerator, Washer, Oven/Range - Electric
Fireplace Y
Window Features Transom,Atrium
Appliance Dishwasher, Disposal, Dryer - Electric, Icemaker, Range Hood, Refrigerator, Washer, Oven/Range - Electric
Heat Source Electric
Laundry Lower Floor
Exterior
Parking Features Garage - Front Entry
Garage Spaces 2.0
Water Access N
Accessibility 32\"+ wide Doors
Attached Garage 1
Total Parking Spaces 2
Garage Y
Building
Story 3
Sewer Public Sewer
Water Public
Architectural Style Colonial
Level or Stories 3
Additional Building Above Grade, Below Grade
Structure Type Vaulted Ceilings,Dry Wall
New Construction N
Schools
School District Howard County Public School System
Others
HOA Fee Include Common Area Maintenance,Road Maintenance,Snow Removal,Trash
Senior Community No
Tax ID 1405402794
Ownership Fee Simple
SqFt Source Assessor
Horse Property N
Special Listing Condition Standard
Read Less

Bought with Linda K Serf • Coldwell Banker Realty
${companyName}
Phone




