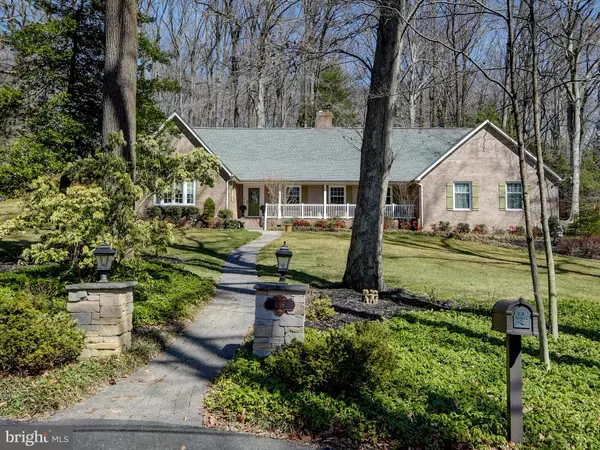For more information regarding the value of a property, please contact us for a free consultation.
1016 COWPENS AVE Baltimore, MD 21286
Want to know what your home might be worth? Contact us for a FREE valuation!

Our team is ready to help you sell your home for the highest possible price ASAP
Key Details
Sold Price $740,000
Property Type Single Family Home
Sub Type Detached
Listing Status Sold
Purchase Type For Sale
Square Footage 3,573 sqft
Price per Sqft $207
Subdivision Towson
MLS Listing ID MDBC523116
Sold Date 05/10/21
Style Cape Cod
Bedrooms 4
Full Baths 3
Half Baths 1
HOA Y/N N
Abv Grd Liv Area 2,973
Originating Board BRIGHT
Year Built 1970
Annual Tax Amount $7,071
Tax Year 2020
Lot Size 0.830 Acres
Acres 0.83
Property Description
We removed the back yard for your convenience and have made it a place to escape with a bluestone patio, outdoor fireplace and hot tub! There is also another patio that is perfect for outdoor dining and entertainment! This home sits in a prime Towson location with uber easy access to all major highways, hospitals, education, shopping and entertainment. Feel right at home as you are greeted by a foyer that opens to the living room with a gas fireplace that leads you to the formal dining room. Gourmet kitchen with top of the line appliances, tons of storage and access to the bright sun room and family room with exposed beams, gas fireplace and wet bar. There additional sun room located off of the sunroom which is perfect for eating crabs or you could even use it as a home office. Primary Bedroom on the main level with updated bathroom. The upper level offers two bedrooms with an updated bathroom. The finished lower level with gas fireplace offers a dry bar, workout area and additional room that could be an office. This is ONE home you do not want to miss! List of updates is included in the document section.
Location
State MD
County Baltimore
Zoning R
Rooms
Other Rooms Living Room, Dining Room, Primary Bedroom, Bedroom 2, Bedroom 3, Bedroom 4, Kitchen, Game Room, Family Room, Foyer, Sun/Florida Room, Other
Basement Fully Finished, Interior Access, Outside Entrance
Main Level Bedrooms 2
Interior
Interior Features Built-Ins, Carpet, Cedar Closet(s), Ceiling Fan(s), Entry Level Bedroom, Exposed Beams, Family Room Off Kitchen, Floor Plan - Traditional, Formal/Separate Dining Room, Kitchen - Gourmet, Kitchen - Eat-In, Recessed Lighting, Walk-in Closet(s), Wet/Dry Bar, Wood Floors
Hot Water Electric
Heating Forced Air
Cooling Central A/C, Ceiling Fan(s)
Fireplaces Number 3
Fireplaces Type Gas/Propane
Equipment Microwave, Washer, Dryer, Dishwasher, Cooktop, Exhaust Fan, Disposal, Refrigerator, Oven - Wall
Fireplace Y
Appliance Microwave, Washer, Dryer, Dishwasher, Cooktop, Exhaust Fan, Disposal, Refrigerator, Oven - Wall
Heat Source Oil
Laundry Main Floor
Exterior
Exterior Feature Patio(s)
Parking Features Garage - Side Entry
Garage Spaces 2.0
Water Access N
Accessibility None
Porch Patio(s)
Attached Garage 2
Total Parking Spaces 2
Garage Y
Building
Story 3
Sewer Septic Exists
Water Public
Architectural Style Cape Cod
Level or Stories 3
Additional Building Above Grade, Below Grade
New Construction N
Schools
School District Baltimore County Public Schools
Others
Senior Community No
Tax ID 04090916752290
Ownership Fee Simple
SqFt Source Assessor
Security Features Electric Alarm
Special Listing Condition Standard
Read Less

Bought with David A Wilson • Berkshire Hathaway HomeServices Homesale Realty
${companyName}
Phone




