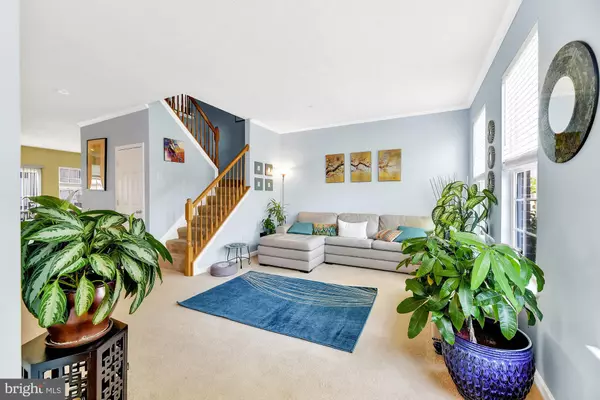For more information regarding the value of a property, please contact us for a free consultation.
606 MOODY RD Baltimore, MD 21220
Want to know what your home might be worth? Contact us for a FREE valuation!

Our team is ready to help you sell your home for the highest possible price ASAP
Key Details
Sold Price $276,500
Property Type Townhouse
Sub Type End of Row/Townhouse
Listing Status Sold
Purchase Type For Sale
Square Footage 2,640 sqft
Price per Sqft $104
Subdivision Miramar Landing
MLS Listing ID MDBC499252
Sold Date 09/16/20
Style Colonial
Bedrooms 5
Full Baths 2
Half Baths 1
HOA Fees $45/mo
HOA Y/N Y
Abv Grd Liv Area 2,040
Originating Board BRIGHT
Year Built 2007
Annual Tax Amount $3,465
Tax Year 2019
Lot Size 2,591 Sqft
Acres 0.06
Property Description
Ravishing colonial with open floor plan project rays of natural sunlight throughout complimented by exquisite window treatments; spacious main and lower levels are conducive for social gatherings with a gourmet kitchen, which leads to the exterior and family room to accommodate any overflow. Don't get lost in the oversized basement...ideal for entertainment and recreation. The versatility of this home is endless and gives you a reason to quarantine. Gym closed...no worries. There is a workout room onsite that can also be converted to a 6th bedroom. The dedicated storage room has a rough-in to add another full bath. Other amenities such as raised panel doors, crown molding, dual vanities, a sunken tub, walk-in closet with built-in shelving for additional storage, recessed lights, wall to wall carpet, and corian counters with black appliances are the embodiment of endless character which is only the tip of the iceberg. The exterior red brick enhances the curb appeal accompanied by the onsite off street parking with a garage. This tranquil community juxtaposed to shopping, recreation and conveniences provides a balanced lifestyle. Property is occupied. *NO MASK, NO ENTRY!!!!!!!*
Location
State MD
County Baltimore
Zoning RESIDENTIAL
Rooms
Other Rooms Living Room, Dining Room, Primary Bedroom, Bedroom 2, Bedroom 3, Bedroom 4, Bedroom 5, Kitchen, Family Room, Basement, Exercise Room, Storage Room, Utility Room
Basement Daylight, Full, Fully Finished, Heated, Improved, Space For Rooms, Windows
Interior
Interior Features Carpet, Family Room Off Kitchen, Floor Plan - Open, Formal/Separate Dining Room, Kitchen - Eat-In, Kitchen - Island, Window Treatments, Wood Floors, Tub Shower, Recessed Lighting
Hot Water Natural Gas
Heating Heat Pump(s)
Cooling Central A/C
Flooring Carpet, Ceramic Tile, Hardwood, Vinyl
Equipment Built-In Microwave, Dishwasher, Disposal, Dryer, Exhaust Fan, Oven/Range - Gas, Refrigerator, Stove, Washer, Water Heater, Icemaker
Furnishings No
Fireplace N
Window Features Replacement,Screens
Appliance Built-In Microwave, Dishwasher, Disposal, Dryer, Exhaust Fan, Oven/Range - Gas, Refrigerator, Stove, Washer, Water Heater, Icemaker
Heat Source Natural Gas
Laundry Main Floor
Exterior
Parking Features Garage - Front Entry
Garage Spaces 1.0
Utilities Available Natural Gas Available, Water Available, Sewer Available
Amenities Available Common Grounds
Water Access N
View Garden/Lawn
Roof Type Shingle
Street Surface Access - Above Grade,Black Top
Accessibility 2+ Access Exits
Attached Garage 1
Total Parking Spaces 1
Garage Y
Building
Lot Description Level
Story 3
Sewer Public Sewer
Water Public
Architectural Style Colonial
Level or Stories 3
Additional Building Above Grade, Below Grade
Structure Type Dry Wall
New Construction N
Schools
Elementary Schools Call School Board
Middle Schools Call School Board
High Schools Call School Board
School District Baltimore County Public Schools
Others
HOA Fee Include Common Area Maintenance
Senior Community No
Tax ID 04152400011023
Ownership Fee Simple
SqFt Source Assessor
Acceptable Financing Cash, Conventional, FHA, FHA 203(k), VA
Listing Terms Cash, Conventional, FHA, FHA 203(k), VA
Financing Cash,Conventional,FHA,FHA 203(k),VA
Special Listing Condition Standard
Read Less

Bought with Marisol V Bonds • Coldwell Banker Realty
${companyName}
Phone




