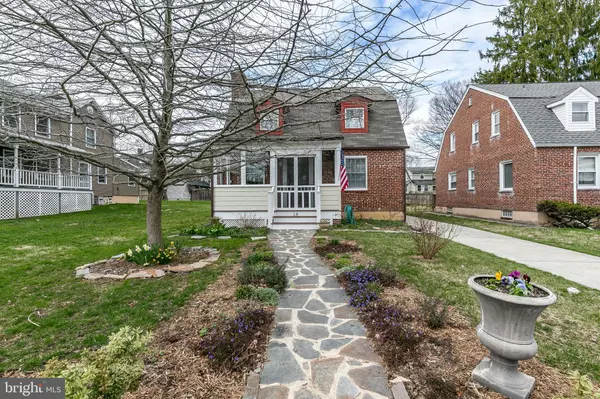For more information regarding the value of a property, please contact us for a free consultation.
18 HAWTHORNE AVE Baltimore, MD 21208
Want to know what your home might be worth? Contact us for a FREE valuation!

Our team is ready to help you sell your home for the highest possible price ASAP
Key Details
Sold Price $329,000
Property Type Single Family Home
Sub Type Detached
Listing Status Sold
Purchase Type For Sale
Square Footage 2,184 sqft
Price per Sqft $150
Subdivision Ralston
MLS Listing ID MDBC489268
Sold Date 05/15/20
Style Cape Cod
Bedrooms 3
Full Baths 2
HOA Y/N N
Abv Grd Liv Area 2,184
Originating Board BRIGHT
Year Built 1949
Annual Tax Amount $2,808
Tax Year 2020
Lot Size 4,760 Sqft
Acres 0.11
Property Description
This totally renovated and expanded Cape Cod is a must see! The spacious home offers 2,184 sq ft of living space above grade. Updates include a gorgeous kitchen and family room addition with Cathedral ceilings - loads of natural light! The gourmet kitchen features granite counters, stainless appliances, tile backsplash and ceramic tile floors. Pass through to the family room with double French doors to a fully fenced landscaped yard and patio. The floor plan offers a living room with wood burning fireplace and a separate dining room open to the kitchen/family room addition - great flow for entertaining! All flooring is white oak tongue and groove except for the kitchen and baths. Current owners have made numerous improvements including a remodeled full bath on the main level, a first floor laundry room and main staircase renovation. All windows have been replaced, most with Pella Proline or designer windows. All outside doors have been replaced or installed with Therm-Tru insulated doors and all have Pella/Larson storm doors with screens. New garage roof, soffits and gutters were installed in 2019. Enjoy the front porch addition added in 2017. Great location on a quiet street within walking distance to shops and convenient to all!
Location
State MD
County Baltimore
Zoning RESIDENTIAL
Rooms
Other Rooms Living Room, Dining Room, Primary Bedroom, Bedroom 2, Kitchen, Family Room, Basement, Bedroom 1, Office
Basement Full, Interior Access, Outside Entrance, Space For Rooms, Unfinished, Workshop
Main Level Bedrooms 1
Interior
Interior Features Attic, Ceiling Fan(s), Crown Moldings, Entry Level Bedroom, Family Room Off Kitchen, Formal/Separate Dining Room, Kitchen - Gourmet, Pantry, Recessed Lighting, Wood Floors
Heating Radiator
Cooling Central A/C
Fireplaces Number 1
Fireplaces Type Brick, Mantel(s), Wood
Equipment Built-In Microwave, Dishwasher, Dryer - Front Loading, Exhaust Fan, Oven - Wall, Oven/Range - Gas, Refrigerator, Stainless Steel Appliances, Washer - Front Loading, Water Heater, Disposal, Range Hood
Fireplace Y
Window Features Double Pane,Replacement,Screens
Appliance Built-In Microwave, Dishwasher, Dryer - Front Loading, Exhaust Fan, Oven - Wall, Oven/Range - Gas, Refrigerator, Stainless Steel Appliances, Washer - Front Loading, Water Heater, Disposal, Range Hood
Heat Source Natural Gas
Laundry Main Floor
Exterior
Exterior Feature Patio(s), Porch(es), Screened
Parking Features Garage - Front Entry
Garage Spaces 3.0
Fence Rear
Water Access N
Roof Type Asphalt
Accessibility None
Porch Patio(s), Porch(es), Screened
Total Parking Spaces 3
Garage Y
Building
Lot Description Front Yard, Landscaping, Level, Rear Yard
Story 3+
Sewer Public Sewer
Water Public
Architectural Style Cape Cod
Level or Stories 3+
Additional Building Above Grade, Below Grade
New Construction N
Schools
School District Baltimore County Public Schools
Others
Senior Community No
Tax ID 04030306022790
Ownership Fee Simple
SqFt Source Assessor
Special Listing Condition Standard
Read Less

Bought with Dara F Janis • Coldwell Banker Realty
${companyName}
Phone




