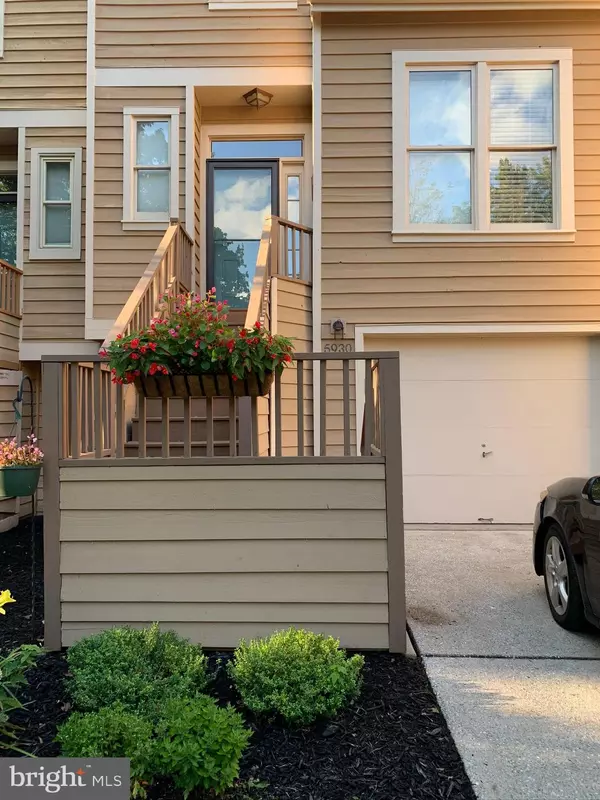For more information regarding the value of a property, please contact us for a free consultation.
5930 CEDAR FERN CT Columbia, MD 21044
Want to know what your home might be worth? Contact us for a FREE valuation!

Our team is ready to help you sell your home for the highest possible price ASAP
Key Details
Sold Price $372,000
Property Type Townhouse
Sub Type Interior Row/Townhouse
Listing Status Sold
Purchase Type For Sale
Square Footage 2,210 sqft
Price per Sqft $168
Subdivision Cedar Woods
MLS Listing ID MDHW284408
Sold Date 10/06/20
Style Traditional
Bedrooms 3
Full Baths 2
Half Baths 2
HOA Fees $80/mo
HOA Y/N Y
Abv Grd Liv Area 1,660
Originating Board BRIGHT
Year Built 1988
Annual Tax Amount $4,667
Tax Year 2019
Lot Size 2,178 Sqft
Acres 0.05
Property Description
Beautiful upgraded townhouse in sought after Cedar Woods. Perfect location in the center of Columbia. Townhouse features 3BD 2FB 2HB with 2200+ sq ft of living space. Upgrades throughout including hardwood flooring in foyer, living room and dining room. Upgraded granite counter tops in kitchen along with tile back splash and upgraded lighting. Updated HB's in basement and first floor. Wood burning fireplace and walk out deck compliment the living room for entertaining. New sliding doors to deck and patio. Garage and driveway parking. Home warranty included.
Location
State MD
County Howard
Zoning RSC
Rooms
Basement Fully Finished
Interior
Hot Water Electric
Heating Heat Pump(s)
Cooling Central A/C
Flooring Carpet, Ceramic Tile, Hardwood
Fireplaces Number 1
Fireplaces Type Wood
Furnishings No
Fireplace Y
Heat Source Electric
Laundry Dryer In Unit, Washer In Unit, Basement
Exterior
Exterior Feature Deck(s), Patio(s)
Parking Features Garage - Rear Entry, Basement Garage, Garage Door Opener, Inside Access
Garage Spaces 2.0
Water Access N
Accessibility None
Porch Deck(s), Patio(s)
Attached Garage 1
Total Parking Spaces 2
Garage Y
Building
Story 3
Sewer Public Sewer
Water Public
Architectural Style Traditional
Level or Stories 3
Additional Building Above Grade, Below Grade
Structure Type Dry Wall
New Construction N
Schools
Elementary Schools Clemens Crossing
Middle Schools Wilde Lake
School District Howard County Public School System
Others
Pets Allowed Y
HOA Fee Include Snow Removal,Trash
Senior Community No
Tax ID 1405403065
Ownership Fee Simple
SqFt Source Assessor
Security Features Security System
Acceptable Financing Cash, Conventional, FHA
Horse Property N
Listing Terms Cash, Conventional, FHA
Financing Cash,Conventional,FHA
Special Listing Condition Standard
Pets Allowed No Pet Restrictions
Read Less

Bought with Gina L White • Lofgren-Sargent Real Estate
${companyName}
Phone




