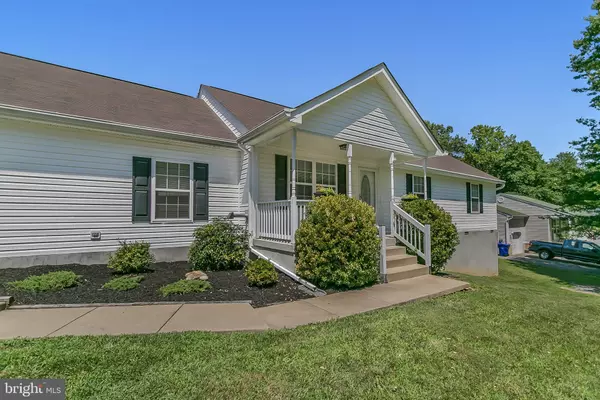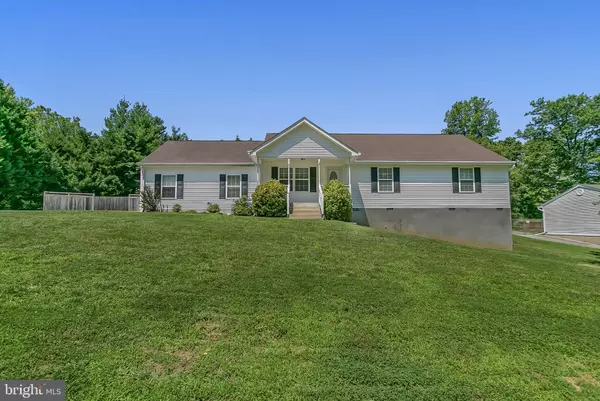For more information regarding the value of a property, please contact us for a free consultation.
2149 BONNIE LN Waldorf, MD 20601
Want to know what your home might be worth? Contact us for a FREE valuation!

Our team is ready to help you sell your home for the highest possible price ASAP
Key Details
Sold Price $305,000
Property Type Single Family Home
Sub Type Detached
Listing Status Sold
Purchase Type For Sale
Square Footage 1,540 sqft
Price per Sqft $198
Subdivision Brooks Haven
MLS Listing ID MDCH215640
Sold Date 09/02/20
Style Ranch/Rambler
Bedrooms 3
Full Baths 2
HOA Y/N N
Abv Grd Liv Area 1,540
Originating Board BRIGHT
Year Built 2001
Annual Tax Amount $3,590
Tax Year 2019
Lot Size 0.357 Acres
Acres 0.36
Property Description
***Highest & Best Offers Due Monday July 20th, 2020 by 12pm***LOADS OF CHARMING CHARACTER AWAITS YOU RIGHT OFF MAJOR ACCESS ROADS WITH SUPREME SHOPPING AND RESTAURANTS CLOSE BY. FRESHLY PAINTED AND NEW FLOORING IN THIS 3 LARGE BEDROOM AND A DECORATIVE MASTER BATHROOM SUITE SURROUNDED BY A PRIVACY FENCE WITH HUGE DECK ON LARGE LOT. KITCHEN HAS GIGANTIC ISLAND SETUP FOR ENTERTAINING AFTER A LONG DAY. SIT ON YOUR FRONT COUNTRY PORCH AND ENJOY THE PEACE AND QUIET IN THIS HUMBLE NEIGHBORHOOD RIGHT OFF HWY 228 NEAR WALDORF MALL. SOLAR PANELS ARE PAID OFF SO YOU CAN SAVE LOTS OF MONEY WHILE YOU ENJOY THE TRANQUILITY OF THE AREA. SCHEDULE A PRIVATE TOUR RIGHT AWAY - YOU WILL NOT WANT TO MISS THIS!!
Location
State MD
County Charles
Zoning RM
Direction South
Rooms
Other Rooms Primary Bedroom, Primary Bathroom
Main Level Bedrooms 3
Interior
Interior Features Attic, Breakfast Area, Built-Ins, Carpet, Ceiling Fan(s), Combination Kitchen/Dining, Crown Moldings, Dining Area, Entry Level Bedroom, Family Room Off Kitchen, Floor Plan - Traditional, Flat, Kitchen - Eat-In, Kitchen - Table Space, Primary Bath(s), Pantry, Recessed Lighting, Soaking Tub, Solar Tube(s), Stall Shower, Tub Shower, Upgraded Countertops, Other, Wood Floors
Hot Water Electric
Heating Heat Pump(s)
Cooling Ceiling Fan(s), Central A/C, Energy Star Cooling System, Heat Pump(s), Programmable Thermostat, Solar On Grid, Other
Flooring Carpet, Hardwood, Other, Tile/Brick
Fireplaces Number 1
Fireplaces Type Corner, Equipment, Fireplace - Glass Doors, Flue for Stove, Free Standing, Wood, Other
Equipment Built-In Microwave, Dishwasher, Disposal, Dryer, Energy Efficient Appliances, ENERGY STAR Clothes Washer, ENERGY STAR Dishwasher, ENERGY STAR Refrigerator, Exhaust Fan, Icemaker, Microwave, Oven - Single, Refrigerator, Oven/Range - Electric, Washer, Water Heater, Water Heater - High-Efficiency, Water Heater - Solar
Fireplace Y
Window Features Double Pane,Double Hung,Energy Efficient
Appliance Built-In Microwave, Dishwasher, Disposal, Dryer, Energy Efficient Appliances, ENERGY STAR Clothes Washer, ENERGY STAR Dishwasher, ENERGY STAR Refrigerator, Exhaust Fan, Icemaker, Microwave, Oven - Single, Refrigerator, Oven/Range - Electric, Washer, Water Heater, Water Heater - High-Efficiency, Water Heater - Solar
Heat Source Electric, Solar, Renewable, Central
Laundry Has Laundry, Dryer In Unit, Washer In Unit
Exterior
Exterior Feature Patio(s), Deck(s), Porch(es)
Parking Features Additional Storage Area, Built In, Covered Parking, Garage - Side Entry, Garage Door Opener, Inside Access, Oversized
Garage Spaces 8.0
Fence Fully, Privacy, Other, Wood
Utilities Available Cable TV Available, DSL Available, Electric Available, Fiber Optics Available, Natural Gas Available, Phone Available, Sewer Available, Water Available, Other
Water Access N
View Street, Other
Roof Type Architectural Shingle
Accessibility None
Porch Patio(s), Deck(s), Porch(es)
Road Frontage City/County, Public
Attached Garage 2
Total Parking Spaces 8
Garage Y
Building
Lot Description Front Yard, Open, SideYard(s), Rear Yard, Other
Story 1
Foundation Slab
Sewer Public Sewer
Water Public
Architectural Style Ranch/Rambler
Level or Stories 1
Additional Building Above Grade, Below Grade
Structure Type High,Dry Wall
New Construction N
Schools
Elementary Schools Berry
Middle Schools Theodore G. Davis
High Schools North Point
School District Charles County Public Schools
Others
Senior Community No
Tax ID 0906226256
Ownership Fee Simple
SqFt Source Assessor
Acceptable Financing FHA, VA, Conventional, Contract, Cash
Horse Property N
Listing Terms FHA, VA, Conventional, Contract, Cash
Financing FHA,VA,Conventional,Contract,Cash
Special Listing Condition Standard
Read Less

Bought with Ellwood G Reid • iRealty Real Estate Group
${companyName}
Phone




