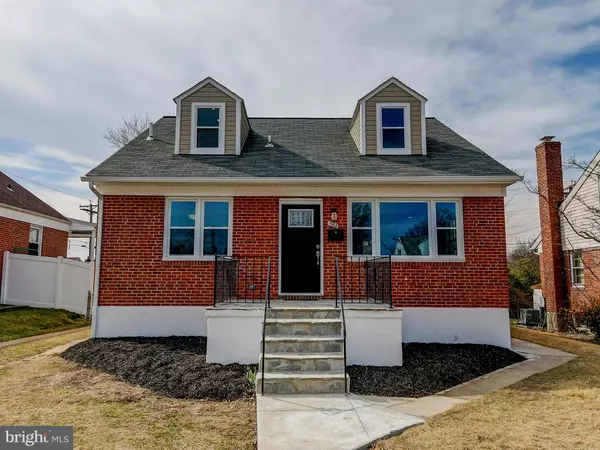For more information regarding the value of a property, please contact us for a free consultation.
7002 ARION AVE Baltimore, MD 21234
Want to know what your home might be worth? Contact us for a FREE valuation!

Our team is ready to help you sell your home for the highest possible price ASAP
Key Details
Sold Price $274,900
Property Type Single Family Home
Sub Type Detached
Listing Status Sold
Purchase Type For Sale
Square Footage 2,150 sqft
Price per Sqft $127
Subdivision Parkville
MLS Listing ID MDBA502308
Sold Date 05/04/20
Style Cape Cod
Bedrooms 4
Full Baths 3
HOA Y/N N
Abv Grd Liv Area 1,300
Originating Board BRIGHT
Year Built 1956
Annual Tax Amount $3,403
Tax Year 2019
Lot Size 5,845 Sqft
Acres 0.13
Property Description
Attention to detail in this wonderful new remodeled home. Over 2100 sqft of living space. The entire second floor is the master suite including a beautifully tiled master bath and shower. The master also has his and hers California style walk in closets. The kitchen has extra counter and cupboard space due to the addition of an island. Under cabinet lights, soft close doors and drawers, stainless appliances including an awesome 5 burner convection double oven gas range for the cooks out there. There is a great back yard for kids or having friends and family over for summer cookouts and you can stay cool sitting on your covered back porch. The first floor also has two additional bedrooms and a full bath. The basement has exterior walk up stairs, a 3rd full bath an over-sized family room and laundry area. There is a 4th bedroom or office/game room down there too!! Custom crown moldings in the living room, dining and kitchen areas and real hardwood flooring throughout the 1st and 2nd floors. All the bedroom closets are California style updated. New Siding, windows, doors, HVAC...too much to mention, Schedule a showing today.
Location
State MD
County Baltimore City
Zoning R-3
Direction West
Rooms
Other Rooms Living Room, Dining Room, Primary Bedroom, Bedroom 2, Bedroom 4, Kitchen, Family Room, Bedroom 1, Laundry, Bathroom 2, Bathroom 3, Primary Bathroom
Basement Drainage System, Fully Finished, Heated, Outside Entrance, Rear Entrance, Sump Pump, Walkout Stairs, Water Proofing System, Connecting Stairway
Main Level Bedrooms 2
Interior
Interior Features Carpet, Ceiling Fan(s), Crown Moldings, Dining Area, Entry Level Bedroom, Kitchen - Eat-In, Kitchen - Island, Primary Bath(s), Recessed Lighting, Tub Shower, Stall Shower, Upgraded Countertops, Walk-in Closet(s), Wood Floors
Hot Water Natural Gas
Heating Forced Air
Cooling Central A/C
Flooring Hardwood, Ceramic Tile, Carpet, Marble
Equipment Built-In Microwave, Dishwasher, Disposal, Icemaker, Oven - Double, Oven - Self Cleaning, Microwave, Oven/Range - Gas, Refrigerator, Stainless Steel Appliances, Water Heater
Furnishings No
Fireplace N
Window Features Double Hung,Insulated
Appliance Built-In Microwave, Dishwasher, Disposal, Icemaker, Oven - Double, Oven - Self Cleaning, Microwave, Oven/Range - Gas, Refrigerator, Stainless Steel Appliances, Water Heater
Heat Source Natural Gas
Laundry Basement
Exterior
Exterior Feature Porch(es)
Water Access N
Roof Type Shingle
Accessibility None
Porch Porch(es)
Garage N
Building
Lot Description Level
Story 2.5
Sewer Public Sewer
Water Public
Architectural Style Cape Cod
Level or Stories 2.5
Additional Building Above Grade, Below Grade
Structure Type Dry Wall,Plaster Walls
New Construction N
Schools
School District Baltimore City Public Schools
Others
Senior Community No
Tax ID 0327385460 132
Ownership Fee Simple
SqFt Source Assessor
Acceptable Financing Cash, FHA, USDA, VA, FNMA
Horse Property N
Listing Terms Cash, FHA, USDA, VA, FNMA
Financing Cash,FHA,USDA,VA,FNMA
Special Listing Condition Standard
Read Less

Bought with Nikita S McDaniel • Berkshire Hathaway HomeServices Homesale Realty
${companyName}
Phone




