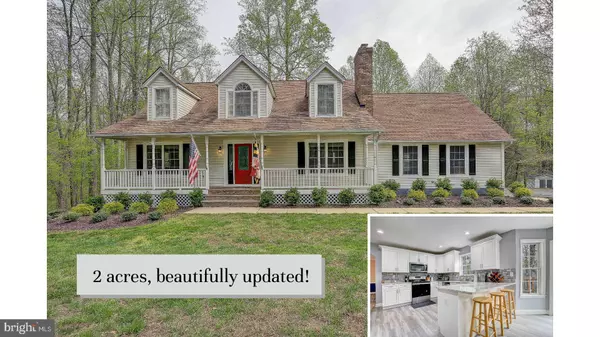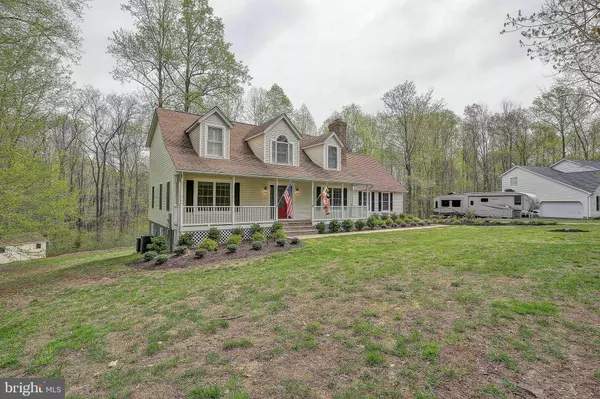For more information regarding the value of a property, please contact us for a free consultation.
819 CARSON RD Huntingtown, MD 20639
Want to know what your home might be worth? Contact us for a FREE valuation!

Our team is ready to help you sell your home for the highest possible price ASAP
Key Details
Sold Price $560,000
Property Type Single Family Home
Sub Type Detached
Listing Status Sold
Purchase Type For Sale
Square Footage 2,818 sqft
Price per Sqft $198
Subdivision Deerfield
MLS Listing ID MDCA182252
Sold Date 05/21/21
Style Cape Cod
Bedrooms 4
Full Baths 3
Half Baths 1
HOA Y/N N
Abv Grd Liv Area 2,818
Originating Board BRIGHT
Year Built 1996
Annual Tax Amount $4,373
Tax Year 2020
Lot Size 2.330 Acres
Acres 2.33
Property Description
Stunning Cape Cod on over 2 acres in sought-after Deerfield community in Huntingtown! Home has been beautifully updated throughout! Has large, eat-in kitchen with plenty of table-space and 42 white cabinetry with marble countertop, tile backsplash, and stainless steel appliances. Main level has lots of living space including family room with large wood-burning fireplace, separate living room, and half bath. Upper level has 3 bedrooms and 2 fully updated bathrooms. Youll love the luxurious master bathroom with marble countertop, ceramic tile, double vanity, rainshower in large separate shower, and garden tub with new plantation shutters. 1,700+/- SqFt on top two floors. Fully finished lower level with additional 1,120 SqFt. Basement includes possible fourth bedroom and full bath - perfect for visitors or older child. Also has large rec room and laundry room in walkout basement. Enjoy the large deck overlooking wooded, private backyard. In a quiet, established neighborhood within excellent school district. Close to hospital, shopping, restaurants. Easy commute to JBA, D.C., and Annapolis!
Location
State MD
County Calvert
Zoning RUR
Rooms
Basement Other, Full, Fully Finished, Walkout Level, Interior Access
Interior
Interior Features Carpet, Upgraded Countertops, Built-Ins, Combination Kitchen/Dining, Kitchen - Eat-In, Kitchen - Table Space, Wood Stove
Hot Water Electric
Heating Heat Pump(s)
Cooling Central A/C
Fireplaces Number 1
Fireplaces Type Screen, Wood
Equipment Built-In Microwave, Dryer, Washer, Dishwasher, Disposal, Exhaust Fan, Refrigerator, Icemaker, Stainless Steel Appliances, Stove
Fireplace Y
Window Features Screens
Appliance Built-In Microwave, Dryer, Washer, Dishwasher, Disposal, Exhaust Fan, Refrigerator, Icemaker, Stainless Steel Appliances, Stove
Heat Source Electric
Exterior
Exterior Feature Deck(s)
Parking Features Built In, Garage Door Opener, Inside Access
Garage Spaces 2.0
Water Access N
Accessibility None
Porch Deck(s)
Attached Garage 2
Total Parking Spaces 2
Garage Y
Building
Lot Description Backs to Trees
Story 3
Sewer Community Septic Tank, Private Septic Tank
Water Well
Architectural Style Cape Cod
Level or Stories 3
Additional Building Above Grade, Below Grade
New Construction N
Schools
School District Calvert County Public Schools
Others
Senior Community No
Tax ID 0502065622
Ownership Fee Simple
SqFt Source Assessor
Special Listing Condition Standard
Read Less

Bought with Conor Stueckler • Keller Williams Three Bridges
${companyName}
Phone




