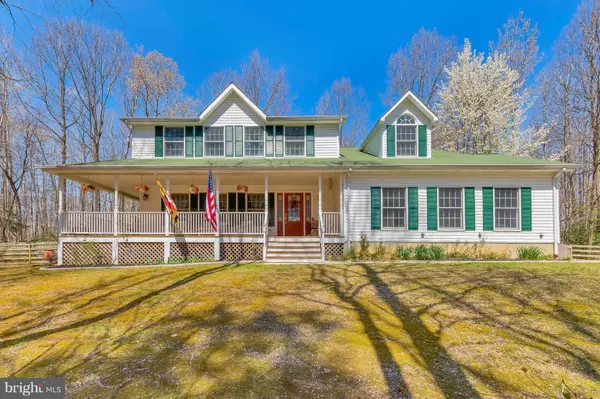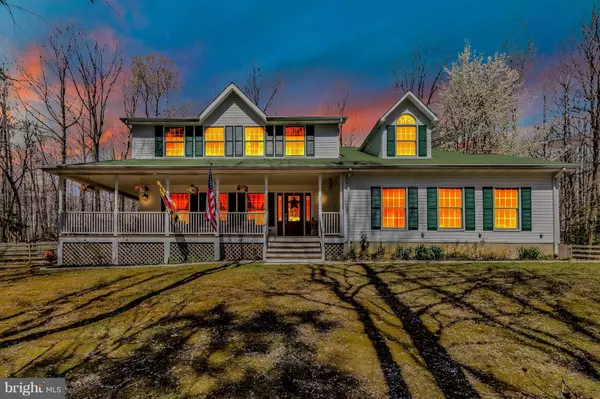For more information regarding the value of a property, please contact us for a free consultation.
3400 BAYSIDE FOREST CT Huntingtown, MD 20639
Want to know what your home might be worth? Contact us for a FREE valuation!

Our team is ready to help you sell your home for the highest possible price ASAP
Key Details
Sold Price $435,000
Property Type Single Family Home
Sub Type Detached
Listing Status Sold
Purchase Type For Sale
Subdivision Chesapeake Heights
MLS Listing ID 1000329280
Sold Date 05/18/18
Style Colonial
Bedrooms 4
Full Baths 2
Half Baths 1
HOA Y/N N
Originating Board MRIS
Year Built 1994
Annual Tax Amount $3,821
Tax Year 2017
Lot Size 3.170 Acres
Acres 3.17
Property Description
Welcome Home! This well maintained 4bdr, 2.5 bath colonial sits on a private 3+ acre lot. Kitchen w/granite counters, tile backsplash & 42" beautiful oak cabinets. Large master suite w/ sitting area and "spa retreat bath". Recently painted & carpeted throughout. Enjoy the serenity on the oversized deck with screened sitting area. Fenced yard. Unfinished bsmt. w/ rough in. Move in and enjoy life.
Location
State MD
County Calvert
Zoning A
Rooms
Basement Connecting Stairway, Rear Entrance, Daylight, Partial, Sump Pump, Walkout Stairs, Rough Bath Plumb, Heated
Interior
Interior Features Breakfast Area, Kitchen - Table Space, Dining Area, Kitchen - Eat-In, Family Room Off Kitchen, Upgraded Countertops, Chair Railings, Crown Moldings, Primary Bath(s)
Hot Water Electric
Heating Heat Pump(s)
Cooling Heat Pump(s)
Fireplaces Number 1
Fireplaces Type Screen
Equipment Dishwasher, Dryer - Front Loading, Refrigerator, Icemaker, Oven/Range - Electric, Washer
Fireplace Y
Appliance Dishwasher, Dryer - Front Loading, Refrigerator, Icemaker, Oven/Range - Electric, Washer
Heat Source Electric
Exterior
Parking Features Garage - Side Entry, Garage Door Opener
Garage Spaces 2.0
Water Access N
Roof Type Asphalt
Accessibility None
Attached Garage 2
Total Parking Spaces 2
Garage Y
Building
Story 3+
Sewer Septic Exists
Water Well
Architectural Style Colonial
Level or Stories 3+
New Construction N
Schools
School District Calvert County Public Schools
Others
Senior Community No
Tax ID 0502053896
Ownership Fee Simple
Security Features Smoke Detector
Special Listing Condition Standard
Read Less

Bought with Nicki Palermo • RE/MAX One
${companyName}
Phone




