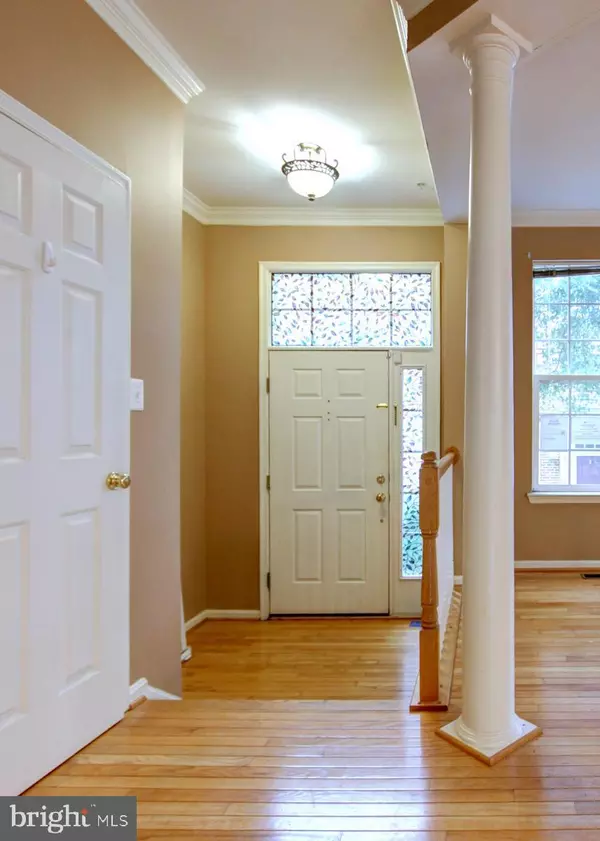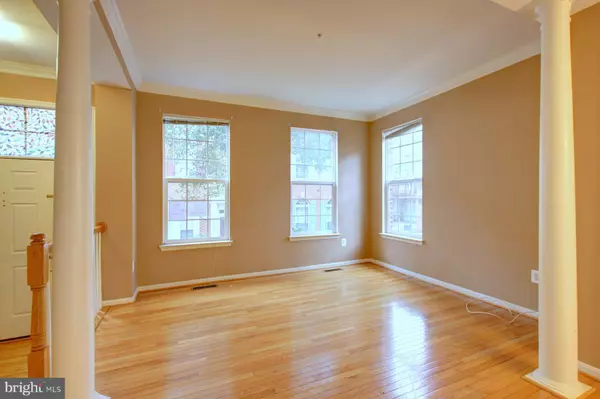For more information regarding the value of a property, please contact us for a free consultation.
13040 TOWN COMMONS DR Germantown, MD 20874
Want to know what your home might be worth? Contact us for a FREE valuation!

Our team is ready to help you sell your home for the highest possible price ASAP
Key Details
Sold Price $381,463
Property Type Townhouse
Sub Type End of Row/Townhouse
Listing Status Sold
Purchase Type For Sale
Square Footage 2,040 sqft
Price per Sqft $186
Subdivision Churchill Town Sector
MLS Listing ID MDMC684352
Sold Date 11/26/19
Style Colonial
Bedrooms 3
Full Baths 3
Half Baths 1
HOA Fees $75/mo
HOA Y/N Y
Abv Grd Liv Area 1,640
Originating Board BRIGHT
Year Built 2002
Annual Tax Amount $4,639
Tax Year 2019
Lot Size 1,800 Sqft
Acres 0.04
Property Description
Not your typical REO property...Upscale, brick-front, end unit townhome with 2 car garage in a fabulous location. Modern open floor plan that flows from the foyer in front to the family room and kitchen in the rear. Architectural details define the distinct living areas including varying ceiling heights, columns and partial walls with the hardwood floors running throughout the main level. The family room area is further defined by a fireplace with a media niche, recessed lighting above and separated from the kitchen with an island so the cook can always be part of the action. The lower level has a room that could be a great home office or playroom with a full bath. The master bedroom retreat has a great walk-in close with plenty of shelving and an ensuite bath with double sink vanity, soaking tub and separate shower. Needs a little TLC to make it perfect but in overall good condition. Close to shopping, restaurants and theaters as well as major commuter routes and the MARC train.
Location
State MD
County Montgomery
Zoning TS
Rooms
Other Rooms Living Room, Dining Room, Bedroom 2, Bedroom 3, Kitchen, Bedroom 1
Basement Full, Fully Finished, Interior Access, Sump Pump, Walkout Level, Daylight, Full
Interior
Interior Features Attic, Carpet, Formal/Separate Dining Room, Kitchen - Island, Primary Bath(s), Wood Floors
Hot Water Natural Gas
Heating Forced Air
Cooling Central A/C
Flooring Hardwood
Fireplaces Number 1
Equipment Dishwasher, Disposal, Oven/Range - Gas, Refrigerator, Washer/Dryer Hookups Only, Water Heater
Fireplace Y
Window Features Insulated
Appliance Dishwasher, Disposal, Oven/Range - Gas, Refrigerator, Washer/Dryer Hookups Only, Water Heater
Heat Source Natural Gas
Laundry Upper Floor
Exterior
Exterior Feature Deck(s)
Parking Features Garage - Rear Entry, Inside Access
Garage Spaces 2.0
Water Access N
Roof Type Asphalt
Street Surface Paved
Accessibility None
Porch Deck(s)
Road Frontage Public
Attached Garage 2
Total Parking Spaces 2
Garage Y
Building
Story 3+
Foundation Concrete Perimeter
Sewer Public Septic, Public Sewer
Water Public
Architectural Style Colonial
Level or Stories 3+
Additional Building Above Grade, Below Grade
Structure Type Dry Wall
New Construction N
Schools
School District Montgomery County Public Schools
Others
HOA Fee Include Management,Reserve Funds,Other
Senior Community No
Tax ID 160203331411
Ownership Fee Simple
SqFt Source Estimated
Special Listing Condition REO (Real Estate Owned)
Read Less

Bought with Amadu O Forna • RE/MAX Pros
${companyName}
Phone




