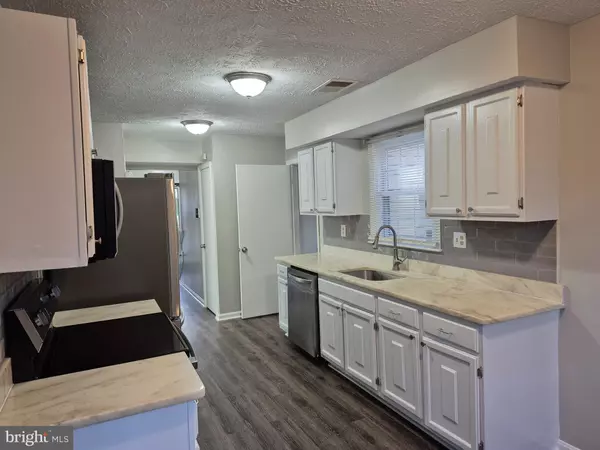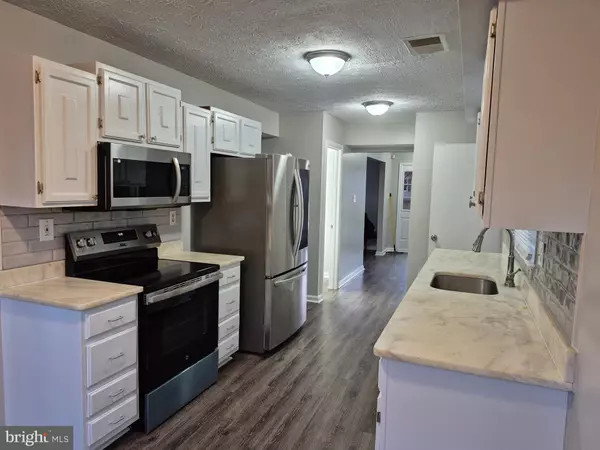6571 PRAIRIE DOG CT Waldorf, MD 20603
OPEN HOUSE
Sat Feb 15, 11:00am - 1:00pm
UPDATED:
02/11/2025 12:23 AM
Key Details
Property Type Single Family Home
Sub Type Detached
Listing Status Coming Soon
Purchase Type For Sale
Square Footage 1,906 sqft
Price per Sqft $233
Subdivision Westlake Village
MLS Listing ID MDCH2039796
Style Victorian
Bedrooms 4
Full Baths 2
Half Baths 1
HOA Y/N N
Abv Grd Liv Area 1,906
Originating Board BRIGHT
Year Built 1988
Annual Tax Amount $4,386
Tax Year 2024
Lot Size 9,441 Sqft
Acres 0.22
Property Description
with eat-in kitchen dining room and separate living room. This move-in ready home features fresh paint, new flooring, and upgraded fixtures throughout. The stylish kitchen boasts sleek countertops, stainless steel appliances, and ample cabinet space. Enjoy outdoor living with a large backyard, and stylish deck, perfect for entertaining or enjoying nature. Conveniently located near shopping, dining, and major commuter routes—this move-in-ready home is a must-see! Schedule your showing today.
Location
State MD
County Charles
Zoning PUD
Rooms
Main Level Bedrooms 1
Interior
Interior Features Floor Plan - Traditional, Kitchen - Eat-In
Hot Water Electric
Heating Central
Cooling Central A/C
Flooring Carpet, Laminate Plank
Equipment Built-In Microwave, Dishwasher, Dryer, Oven - Single, Oven/Range - Electric, Refrigerator, Stainless Steel Appliances, Washer
Fireplace N
Window Features Bay/Bow,Double Pane,Screens
Appliance Built-In Microwave, Dishwasher, Dryer, Oven - Single, Oven/Range - Electric, Refrigerator, Stainless Steel Appliances, Washer
Heat Source Electric
Laundry Upper Floor
Exterior
Exterior Feature Deck(s), Porch(es)
Parking Features Garage - Front Entry
Garage Spaces 1.0
Utilities Available Electric Available
Amenities Available Other
Water Access N
Roof Type Fiberglass
Accessibility None
Porch Deck(s), Porch(es)
Attached Garage 1
Total Parking Spaces 1
Garage Y
Building
Lot Description Backs to Trees, Corner
Story 2
Foundation Slab
Sewer Public Sewer
Water Public
Architectural Style Victorian
Level or Stories 2
Additional Building Above Grade, Below Grade
New Construction N
Schools
School District Charles County Public Schools
Others
Pets Allowed Y
Senior Community No
Tax ID 0906172717
Ownership Fee Simple
SqFt Source Assessor
Acceptable Financing Conventional, FHA, VA
Horse Property N
Listing Terms Conventional, FHA, VA
Financing Conventional,FHA,VA
Special Listing Condition Standard
Pets Allowed No Pet Restrictions

${companyName}
Phone




