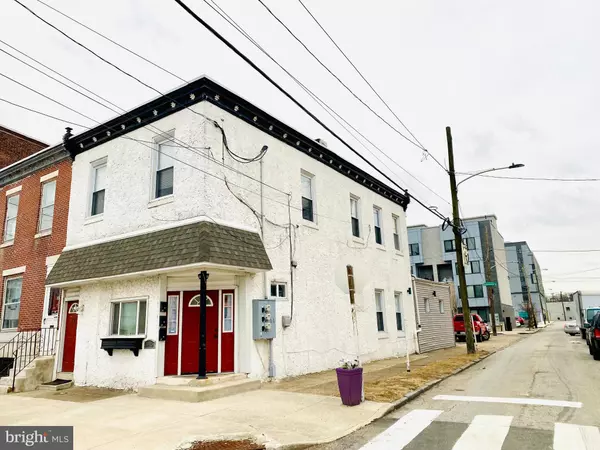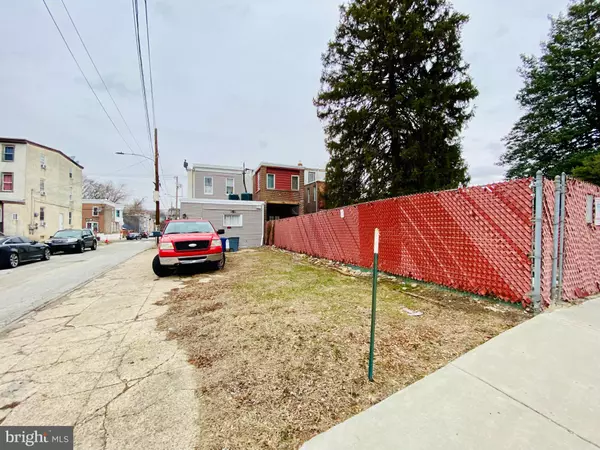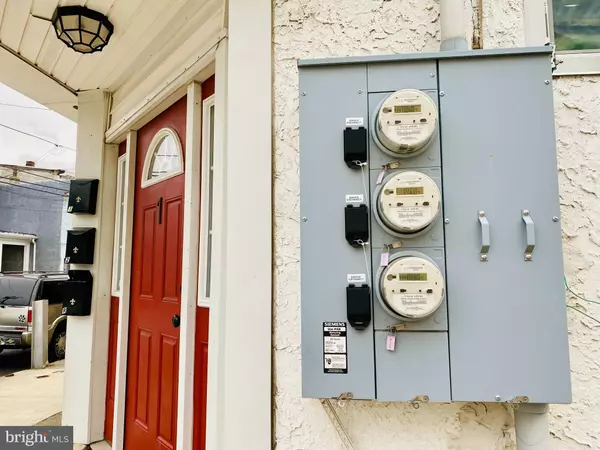3416 W CLEARFIELD ST Philadelphia, PA 19132
OPEN HOUSE
Sat Feb 22, 11:00am - 2:00pm
UPDATED:
02/11/2025 02:31 AM
Key Details
Property Type Townhouse
Sub Type Interior Row/Townhouse
Listing Status Coming Soon
Purchase Type For Sale
Square Footage 2,020 sqft
Price per Sqft $172
Subdivision Allegheny West
MLS Listing ID PAPH2440976
Style Traditional
Bedrooms 5
Full Baths 3
HOA Y/N N
Abv Grd Liv Area 2,020
Originating Board BRIGHT
Year Built 1929
Annual Tax Amount $6,999
Tax Year 2024
Lot Size 2,039 Sqft
Acres 0.05
Lot Dimensions 23.00 x 122.00
Property Description
Imagine waking up in your own beautiful space while your rental units generate income—helping you build equity and offset your mortgage. Whether you're a first-time homeowner looking for financial freedom, planning for aging parents to live comfortably nearby, or an investor seeking a high-potential property, this home is designed to work for you.
Property Highlights:
✔ Two spacious 2-bedroom, 1-bath units – Ideal for families, tenants, or multi-generational living
✔ A separate studio apartment – Perfect for extra rental income, a guest suite, a private home office, or a cozy retreat for aging parents who want independence while staying close
✔ Tall ceilings – Adds an airy, open feel, making every space feel even more expansive and inviting
✔ A vacant lot – Use it for off-street parking or create a fenced-in backyard retreat for gardening, pets, or family gatherings
Set in a neighborhood on the rise, this home is surrounded by new construction and development, making it a smart long-term investment. Enjoy the convenience of Temple University, East Falls, Center City, and major transit routes, along with charming local parks, shops, and restaurants just minutes away.
Live, invest, and grow in a home that supports your dreams. Whether you choose to live in one unit and rent the rest, create a multi-generational living space, or expand your real estate portfolio, this property is your key to financial and personal success.
Your future starts here—More photos to come.
Location
State PA
County Philadelphia
Area 19132 (19132)
Zoning RSA5
Rooms
Other Rooms Bedroom 2
Basement Dirt Floor, Drainage System, Interior Access, Unfinished
Main Level Bedrooms 3
Interior
Interior Features Ceiling Fan(s), Combination Dining/Living, Combination Kitchen/Dining, Floor Plan - Traditional, Recessed Lighting
Hot Water Electric, Multi-tank
Heating Energy Star Heating System, Heat Pump(s), Programmable Thermostat
Cooling Central A/C, Energy Star Cooling System, Programmable Thermostat
Flooring Carpet, Laminated
Equipment Dishwasher, Disposal, Exhaust Fan, Microwave, Refrigerator, Washer/Dryer Stacked, Water Heater, Oven/Range - Electric
Fireplace N
Window Features Energy Efficient
Appliance Dishwasher, Disposal, Exhaust Fan, Microwave, Refrigerator, Washer/Dryer Stacked, Water Heater, Oven/Range - Electric
Heat Source Electric
Exterior
Garage Spaces 3.0
Utilities Available Electric Available, Water Available
Water Access N
Roof Type Flat
Street Surface Paved
Accessibility None
Road Frontage Public
Total Parking Spaces 3
Garage N
Building
Story 2
Foundation Brick/Mortar, Concrete Perimeter
Sewer Other
Water Public
Architectural Style Traditional
Level or Stories 2
Additional Building Above Grade, Below Grade
Structure Type 9'+ Ceilings,Dry Wall
New Construction N
Schools
School District Philadelphia City
Others
Senior Community No
Tax ID 382006300
Ownership Fee Simple
SqFt Source Assessor
Acceptable Financing Cash, Conventional, FHA 203(b), FHA 203(k), PHFA, VA
Listing Terms Cash, Conventional, FHA 203(b), FHA 203(k), PHFA, VA
Financing Cash,Conventional,FHA 203(b),FHA 203(k),PHFA,VA
Special Listing Condition Standard

${companyName}
Phone




