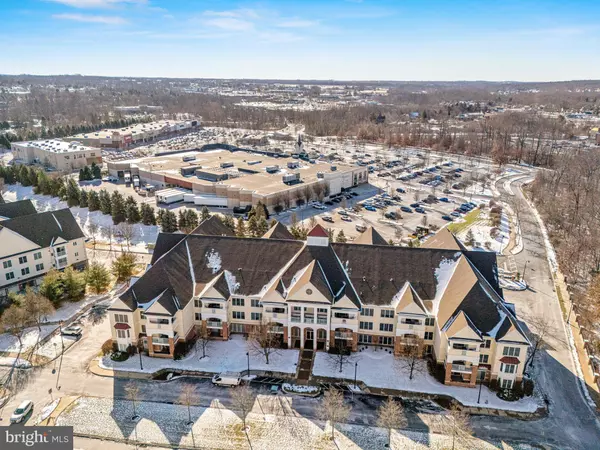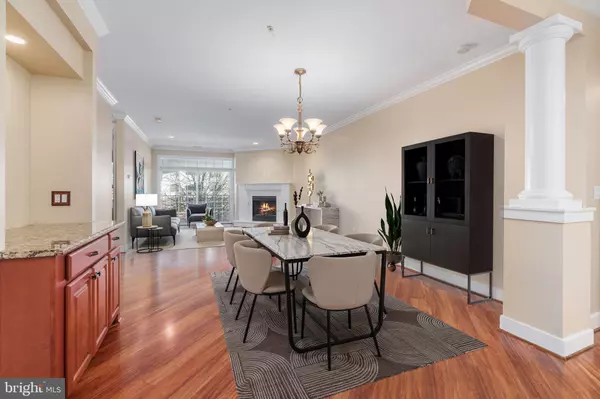1211 MERIDIAN BLVD #1211 Warrington, PA 18976
OPEN HOUSE
Sat Feb 08, 12:00pm - 2:00pm
Sun Feb 09, 12:00pm - 2:00pm
UPDATED:
02/05/2025 12:34 PM
Key Details
Property Type Condo
Sub Type Condo/Co-op
Listing Status Active
Purchase Type For Sale
Square Footage 1,857 sqft
Price per Sqft $282
Subdivision Meridian Valley Sq
MLS Listing ID PABU2085248
Style Traditional
Bedrooms 2
Full Baths 2
Condo Fees $575/mo
HOA Y/N N
Abv Grd Liv Area 1,857
Originating Board BRIGHT
Year Built 2007
Annual Tax Amount $5,789
Tax Year 2024
Lot Dimensions 0.00 x 0.00
Property Description
Location
State PA
County Bucks
Area Warrington Twp (10150)
Zoning OBD
Rooms
Other Rooms Living Room, Dining Room, Bedroom 2, Kitchen, Foyer, Bedroom 1, Laundry, Bathroom 1, Bathroom 2
Basement Garage Access, Interior Access, Poured Concrete, Unfinished, Walkout Level
Main Level Bedrooms 2
Interior
Interior Features Bathroom - Jetted Tub, Bathroom - Stall Shower, Bathroom - Tub Shower, Built-Ins, Carpet, Ceiling Fan(s), Dining Area, Primary Bath(s), Recessed Lighting, Sprinkler System, Walk-in Closet(s)
Hot Water Natural Gas
Heating Forced Air
Cooling Central A/C
Flooring Wood
Fireplaces Number 1
Fireplaces Type Marble, Gas/Propane
Inclusions Washer, Dryer, Refrigerator
Equipment Dishwasher, Disposal, Dryer, Oven/Range - Gas, Refrigerator, Washer
Fireplace Y
Appliance Dishwasher, Disposal, Dryer, Oven/Range - Gas, Refrigerator, Washer
Heat Source Natural Gas
Laundry Main Floor
Exterior
Parking Features Basement Garage
Garage Spaces 2.0
Amenities Available Billiard Room, Club House, Extra Storage, Fitness Center, Game Room, Library, Pool - Outdoor
Water Access N
Accessibility None
Attached Garage 1
Total Parking Spaces 2
Garage Y
Building
Story 1
Unit Features Garden 1 - 4 Floors
Sewer Public Sewer
Water Public
Architectural Style Traditional
Level or Stories 1
Additional Building Above Grade, Below Grade
New Construction N
Schools
School District Central Bucks
Others
Pets Allowed Y
HOA Fee Include Common Area Maintenance,Ext Bldg Maint,Lawn Maintenance,Snow Removal,Trash,Pool(s),Health Club
Senior Community Yes
Age Restriction 55
Tax ID 50-031-034-0051211
Ownership Condominium
Security Features Sprinkler System - Indoor,Intercom
Acceptable Financing Cash, Conventional
Listing Terms Cash, Conventional
Financing Cash,Conventional
Special Listing Condition Standard
Pets Allowed Size/Weight Restriction, Number Limit

${companyName}
Phone




