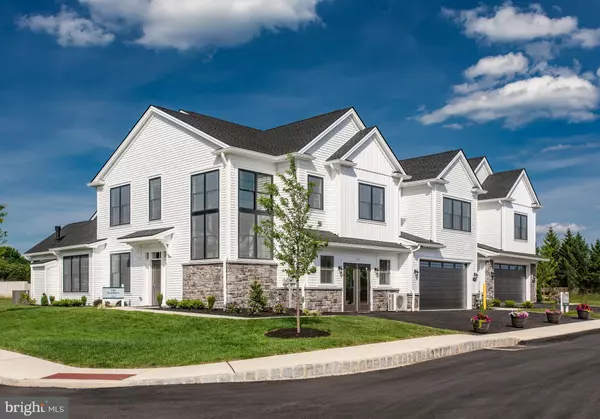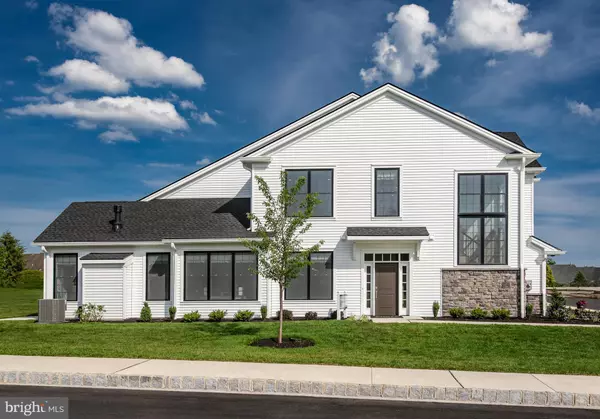501 FULLERTON FARM CT LOT #30 Warrington, PA 18976
UPDATED:
02/04/2025 11:44 PM
Key Details
Property Type Townhouse
Sub Type End of Row/Townhouse
Listing Status Pending
Purchase Type For Sale
Square Footage 2,404 sqft
Price per Sqft $328
Subdivision Barclay Hill
MLS Listing ID PABU2085448
Style Bi-level
Bedrooms 3
Full Baths 2
Half Baths 1
HOA Fees $310/mo
HOA Y/N Y
Abv Grd Liv Area 2,404
Originating Board BRIGHT
Tax Year 2024
Lot Size 0.300 Acres
Acres 0.3
Property Description
Location
State PA
County Bucks
Area Warrington Twp (10150)
Zoning RESIDENTIAL
Rooms
Basement Poured Concrete
Main Level Bedrooms 1
Interior
Hot Water 60+ Gallon Tank
Heating Central
Cooling Central A/C
Heat Source Natural Gas
Exterior
Parking Features Garage Door Opener
Garage Spaces 4.0
Water Access N
Accessibility 2+ Access Exits
Attached Garage 2
Total Parking Spaces 4
Garage Y
Building
Story 2
Foundation Concrete Perimeter
Sewer Public Septic, Public Sewer
Water Public
Architectural Style Bi-level
Level or Stories 2
Additional Building Above Grade
New Construction Y
Schools
School District Central Bucks
Others
Pets Allowed Y
Senior Community Yes
Age Restriction 55
Tax ID NO TAX RECORD
Ownership Fee Simple
SqFt Source Estimated
Special Listing Condition Standard
Pets Allowed No Pet Restrictions

${companyName}
Phone




