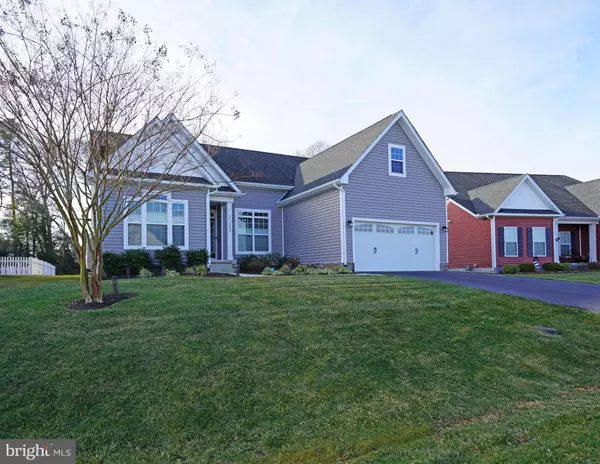27342 WALKING RUN Milton, DE 19968
UPDATED:
01/27/2025 02:45 PM
Key Details
Property Type Single Family Home
Sub Type Detached
Listing Status Under Contract
Purchase Type For Sale
Square Footage 2,862 sqft
Price per Sqft $170
Subdivision Holland Mills
MLS Listing ID DESU2075718
Style Contemporary
Bedrooms 4
Full Baths 3
HOA Fees $300/qua
HOA Y/N Y
Abv Grd Liv Area 2,062
Originating Board BRIGHT
Year Built 2016
Annual Tax Amount $1,806
Tax Year 2024
Lot Size 10,019 Sqft
Acres 0.23
Lot Dimensions 75.00 x 137.00
Property Description
The main floor boasts three generously sized bedrooms, including a luxurious primary suite with a walk-in closet and a spa-like ensuite bath. The kitchen effortlessly flows into the living room, making it perfect for family gatherings or entertaining. The gourmet kitchen is a chef's dream, featuring sleek cabinetry, stainless steel appliances, and plenty of storage. A standout feature of this home is the large, private backyard, where you can unwind or host friends and family. The backyard is surrounded by mature trees, offering a serene, tree-lined retreat with plenty of space for outdoor activities, evenings at the firepit, or simply enjoying nature. This home also includes solar panels, helping you reduce your carbon footprint and energy costs. A two-car garage with an electric car charger makes this home ideal for modern living, providing convenient parking and supporting your eco-friendly lifestyle. Additional features include a full-sized laundry room, a spacious, finished basement with a great room, office, bedroom, full bathroom and plenty of unfinished space for storage or to expand your basement's living space.
With its ideal location in Holland Mills, this home is the perfect combination of contemporary luxury, energy efficiency, and family-friendly living in one of Milton's most sought-after neighborhoods, while also being only a few minutes away from the beaches. Don't miss your chance to own this remarkable property—schedule your tour today!
Location
State DE
County Sussex
Area Broadkill Hundred (31003)
Zoning AR-1
Rooms
Other Rooms Living Room, Dining Room, Primary Bedroom, Bedroom 2, Bedroom 3, Kitchen, Bedroom 1, Great Room, Laundry, Office, Storage Room, Bathroom 2, Primary Bathroom, Full Bath
Basement Partially Finished, Poured Concrete, Sump Pump
Main Level Bedrooms 3
Interior
Interior Features Entry Level Bedroom, Carpet, Ceiling Fan(s), Combination Kitchen/Living, Dining Area, Efficiency, Primary Bath(s), Walk-in Closet(s)
Hot Water Propane, Tankless
Heating Heat Pump(s)
Cooling Central A/C
Fireplaces Number 1
Fireplaces Type Gas/Propane
Inclusions Solar panels & Car charger
Equipment Built-In Microwave, Dishwasher, Microwave, Stainless Steel Appliances, Water Heater - Tankless
Fireplace Y
Window Features Screens
Appliance Built-In Microwave, Dishwasher, Microwave, Stainless Steel Appliances, Water Heater - Tankless
Heat Source Electric
Laundry Main Floor
Exterior
Exterior Feature Patio(s)
Parking Features Garage - Front Entry, Garage Door Opener, Inside Access
Garage Spaces 6.0
Utilities Available Propane
Amenities Available Club House, Pool - Outdoor, Common Grounds
Water Access N
View Trees/Woods
Roof Type Shingle
Street Surface Black Top
Accessibility Doors - Lever Handle(s), Level Entry - Main
Porch Patio(s)
Road Frontage HOA
Attached Garage 2
Total Parking Spaces 6
Garage Y
Building
Lot Description Backs to Trees
Story 1
Foundation Concrete Perimeter
Sewer Public Sewer
Water Public
Architectural Style Contemporary
Level or Stories 1
Additional Building Above Grade, Below Grade
New Construction N
Schools
Elementary Schools Milton
Middle Schools Mariner
High Schools Cape Henlopen
School District Cape Henlopen
Others
HOA Fee Include Snow Removal
Senior Community No
Tax ID 235-26.00-209.00
Ownership Fee Simple
SqFt Source Assessor
Acceptable Financing Cash, Contract, Conventional
Listing Terms Cash, Contract, Conventional
Financing Cash,Contract,Conventional
Special Listing Condition Standard

${companyName}
Phone




