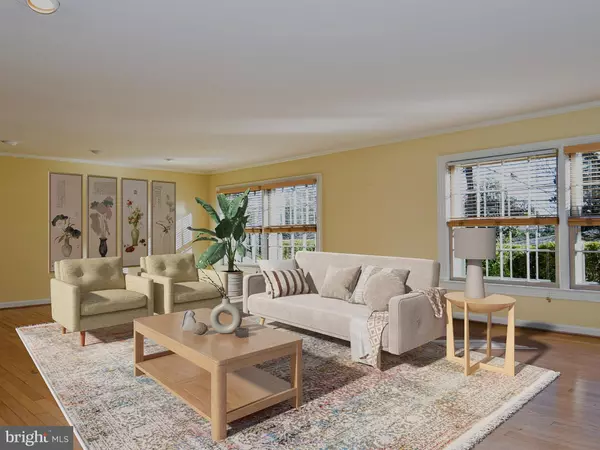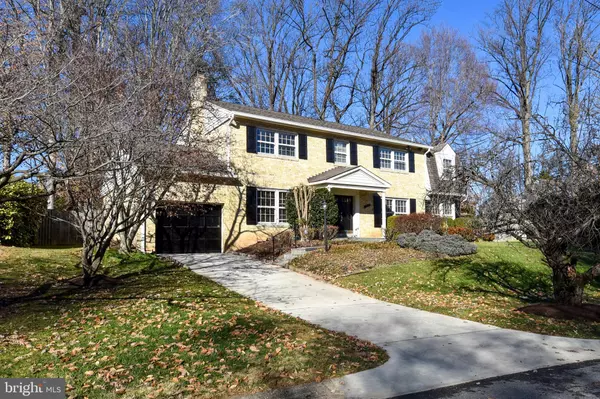6305 LENOX RD Bethesda, MD 20817
UPDATED:
01/22/2025 01:26 PM
Key Details
Property Type Single Family Home
Sub Type Detached
Listing Status Active
Purchase Type For Rent
Square Footage 4,125 sqft
Subdivision Kenwood Park
MLS Listing ID MDMC2159024
Style Colonial
Bedrooms 4
Full Baths 3
Half Baths 1
HOA Y/N N
Abv Grd Liv Area 3,225
Originating Board BRIGHT
Year Built 1964
Lot Size 0.267 Acres
Acres 0.27
Property Description
Location
State MD
County Montgomery
Zoning R90
Rooms
Other Rooms Living Room, Dining Room, Primary Bedroom, Bedroom 2, Bedroom 3, Bedroom 4, Kitchen, Family Room, Foyer, Sun/Florida Room, Laundry, Recreation Room, Storage Room, Utility Room, Bathroom 2, Bathroom 3, Primary Bathroom, Half Bath
Basement Connecting Stairway, Heated, Improved, Partially Finished, Walkout Stairs, Windows
Interior
Interior Features Dining Area, Built-Ins, Window Treatments, Primary Bath(s), Wood Floors, WhirlPool/HotTub, Floor Plan - Traditional, Attic, Combination Dining/Living, Walk-in Closet(s), Carpet, Recessed Lighting, Skylight(s), Bathroom - Soaking Tub, Kitchen - Country
Hot Water Natural Gas
Heating Forced Air
Cooling Central A/C, Heat Pump(s)
Flooring Hardwood, Ceramic Tile, Carpet
Fireplaces Number 1
Fireplaces Type Gas/Propane
Inclusions Appliances
Equipment Cooktop, Dishwasher, Disposal, Exhaust Fan, Humidifier, Microwave, Oven - Wall, Refrigerator, Icemaker, Range Hood, Stove
Furnishings No
Fireplace Y
Window Features Screens,Skylights,Storm,Casement,Double Hung
Appliance Cooktop, Dishwasher, Disposal, Exhaust Fan, Humidifier, Microwave, Oven - Wall, Refrigerator, Icemaker, Range Hood, Stove
Heat Source Natural Gas
Laundry Washer In Unit, Dryer In Unit, Main Floor
Exterior
Exterior Feature Patio(s)
Parking Features Garage Door Opener
Garage Spaces 1.0
Fence Rear
Amenities Available None
Water Access N
Roof Type Asphalt
Accessibility None
Porch Patio(s)
Road Frontage City/County
Attached Garage 1
Total Parking Spaces 1
Garage Y
Building
Lot Description Landscaping
Story 3
Foundation Slab
Sewer Public Sewer
Water Public
Architectural Style Colonial
Level or Stories 3
Additional Building Above Grade, Below Grade
New Construction N
Schools
Elementary Schools Burning Tree
Middle Schools Thomas W. Pyle
High Schools Walt Whitman
School District Montgomery County Public Schools
Others
Pets Allowed Y
HOA Fee Include None
Senior Community No
Tax ID 160700622550
Ownership Other
SqFt Source Assessor
Security Features Carbon Monoxide Detector(s),Smoke Detector
Pets Allowed Case by Case Basis

${companyName}
Phone




