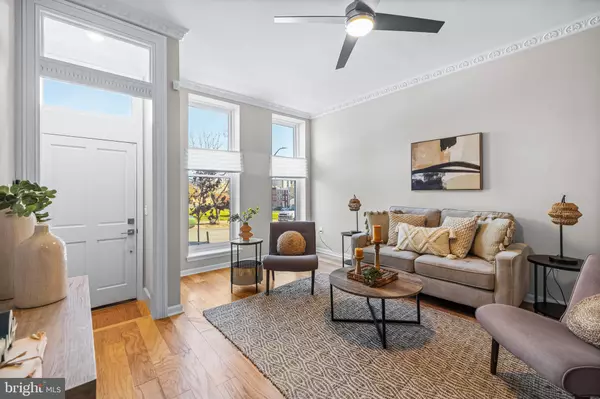1020 N EDEN ST Baltimore, MD 21205
OPEN HOUSE
Sat Feb 08, 12:00pm - 2:00pm
UPDATED:
02/04/2025 06:39 PM
Key Details
Property Type Townhouse
Sub Type Interior Row/Townhouse
Listing Status Active
Purchase Type For Sale
Square Footage 2,010 sqft
Price per Sqft $156
Subdivision Johnston Square
MLS Listing ID MDBA2144624
Style Colonial
Bedrooms 3
Full Baths 2
Half Baths 1
HOA Y/N N
Abv Grd Liv Area 1,375
Originating Board BRIGHT
Year Built 1913
Annual Tax Amount $362
Tax Year 2024
Lot Size 1,260 Sqft
Acres 0.03
Property Description
Heading upstairs, the first level offers two generously sized bedrooms, a full bathroom, and laundry. The second bedroom boasts two expansive walk-in closets. The top level is dedicated to the primary suite, featuring a spacious walk-in closet and a private bathroom for a true retreat.
Basement has been insulated for a great storage area and houses the homes new utilities. Outside, enjoy a large deck, a fenced-in yard, and a driveway/parking pad. This home is truly a must-see! This home was built by Rebuild Metro, a Baltimore City non-profit creating affordable housing and community without displacement. Their dedication to quality workmanship cannot be surpassed. New framing, New drywall, New flooring, New Windows, New Electric and Plumbing. New water line, New sewer line, New roof , New appliances, and much much more!
Location
State MD
County Baltimore City
Zoning R-8
Rooms
Other Rooms Living Room, Primary Bedroom, Bedroom 2, Bedroom 3, Kitchen, Laundry, Utility Room, Primary Bathroom, Full Bath, Half Bath
Basement Unfinished, Windows, Interior Access, Sump Pump
Interior
Interior Features Carpet, Combination Kitchen/Dining, Floor Plan - Open, Kitchen - Eat-In, Kitchen - Table Space, Pantry, Primary Bath(s), Recessed Lighting, Upgraded Countertops, Walk-in Closet(s), Wood Floors
Hot Water Electric
Heating Forced Air
Cooling Central A/C, Ceiling Fan(s)
Flooring Wood, Carpet
Equipment Built-In Microwave, Built-In Range, Dishwasher, Disposal, Exhaust Fan, Oven/Range - Electric, Refrigerator, Stainless Steel Appliances
Fireplace N
Window Features Double Hung,Double Pane,Replacement
Appliance Built-In Microwave, Built-In Range, Dishwasher, Disposal, Exhaust Fan, Oven/Range - Electric, Refrigerator, Stainless Steel Appliances
Heat Source Electric
Laundry Upper Floor, Hookup
Exterior
Exterior Feature Deck(s)
Garage Spaces 1.0
Fence Fully, Wood, Rear
Water Access N
Roof Type Flat
Accessibility None
Porch Deck(s)
Total Parking Spaces 1
Garage N
Building
Story 4
Foundation Brick/Mortar
Sewer Public Sewer
Water Public
Architectural Style Colonial
Level or Stories 4
Additional Building Above Grade, Below Grade
Structure Type 9'+ Ceilings
New Construction N
Schools
School District Baltimore City Public Schools
Others
Senior Community No
Tax ID 0310121189 016
Ownership Fee Simple
SqFt Source Estimated
Special Listing Condition Standard

${companyName}
Phone




