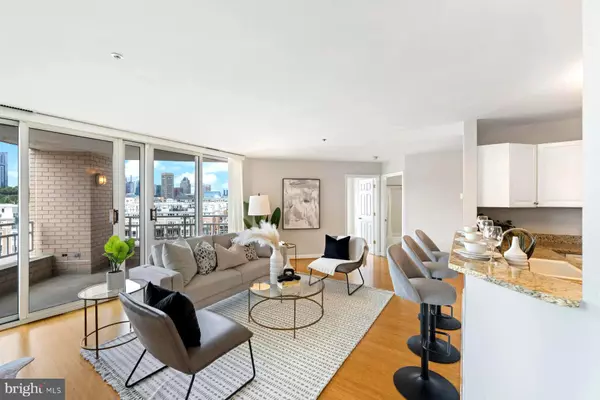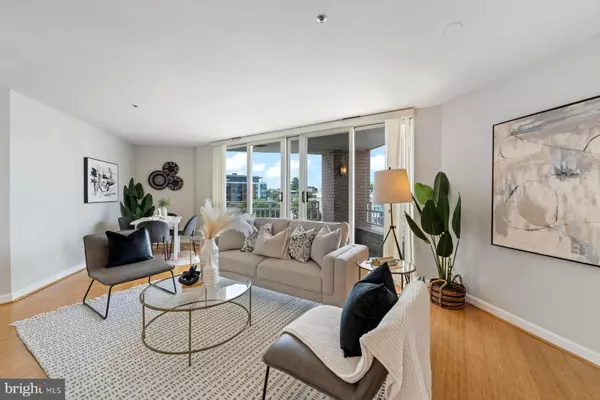100 HARBORVIEW DR #513 Baltimore, MD 21230
UPDATED:
01/02/2025 06:02 PM
Key Details
Property Type Condo
Sub Type Condo/Co-op
Listing Status Active
Purchase Type For Sale
Square Footage 1,355 sqft
Price per Sqft $221
Subdivision Harborview
MLS Listing ID MDBA2139690
Style Unit/Flat,Other
Bedrooms 2
Full Baths 2
Condo Fees $1,202/mo
HOA Fees $517/mo
HOA Y/N Y
Abv Grd Liv Area 1,355
Originating Board BRIGHT
Year Built 1992
Annual Tax Amount $6,075
Tax Year 2024
Property Description
There is a selection of generous formal and informal community spaces, concierge desk, parking/valet service, guests suites, garage parking, a reception gallery, conference room, and Fireside lounge. On the lower level, a resort-style fitness center is fully fitted out with a training room, in-ground heated swimming pool, pool, sauna and locker rooms with showers. Outdoor swimming, outdoor grill area, beautifully landscaped grounds, walking/joggings paths, marina, and gourmet restaurants. Exceptional location close to MARC train, Inner Harbor attractions, stadiums, shopping and 9 miles from BWI International airport.
Don't miss this great opportunity! This condo is the perfect footprint for your affordable luxury lifestyle!
Location
State MD
County Baltimore City
Zoning C-2*
Rooms
Other Rooms Living Room, Primary Bedroom, Bedroom 2, Kitchen, Foyer
Main Level Bedrooms 2
Interior
Interior Features Breakfast Area, Combination Dining/Living, Floor Plan - Open, Kitchen - Eat-In, Kitchen - Gourmet, Upgraded Countertops, Bathroom - Jetted Tub, Bathroom - Stall Shower, Wood Floors, Primary Bedroom - Bay Front, Elevator
Hot Water 60+ Gallon Tank
Heating Central
Cooling Central A/C
Flooring Hardwood
Equipment Dishwasher, Disposal, Dryer - Electric, Exhaust Fan, Icemaker, Microwave, Oven/Range - Electric, Refrigerator, Washer, Water Heater, Stainless Steel Appliances
Furnishings No
Fireplace N
Appliance Dishwasher, Disposal, Dryer - Electric, Exhaust Fan, Icemaker, Microwave, Oven/Range - Electric, Refrigerator, Washer, Water Heater, Stainless Steel Appliances
Heat Source Electric
Laundry Dryer In Unit, Washer In Unit
Exterior
Parking Features Inside Access, Covered Parking, Other
Garage Spaces 2.0
Utilities Available Cable TV Available, Electric Available, Water Available, Other
Amenities Available Bar/Lounge, Billiard Room, Common Grounds, Concierge, Dining Rooms, Exercise Room, Elevator, Club House, Fitness Center, Guest Suites, Hot tub, Jog/Walk Path, Meeting Room, Party Room, Pool - Indoor, Pool - Outdoor, Swimming Pool, Spa, Sauna, Reserved/Assigned Parking, Recreational Center, Other
Water Access N
View Bay, City, Harbor, Other
Accessibility Elevator
Total Parking Spaces 2
Garage Y
Building
Lot Description Landscaping
Story 1
Unit Features Hi-Rise 9+ Floors
Sewer Public Sewer
Water Public
Architectural Style Unit/Flat, Other
Level or Stories 1
Additional Building Above Grade, Below Grade
New Construction N
Schools
School District Baltimore City Public Schools
Others
Pets Allowed Y
HOA Fee Include Alarm System,Common Area Maintenance,Ext Bldg Maint,Insurance,Lawn Maintenance,Management,Parking Fee,Pier/Dock Maintenance,Pool(s),Recreation Facility,Reserve Funds,Road Maintenance,Sauna,Security Gate,Trash,Snow Removal,Water,Other
Senior Community No
Tax ID 0324131922 102
Ownership Condominium
Security Features 24 hour security,Smoke Detector,Monitored,Security System
Special Listing Condition Standard
Pets Allowed Dogs OK, Cats OK

${companyName}
Phone




