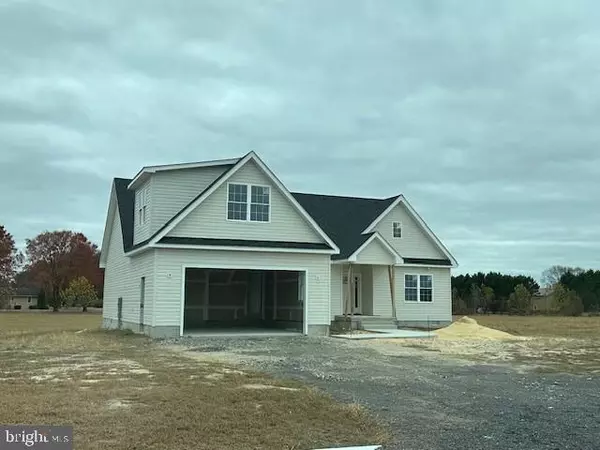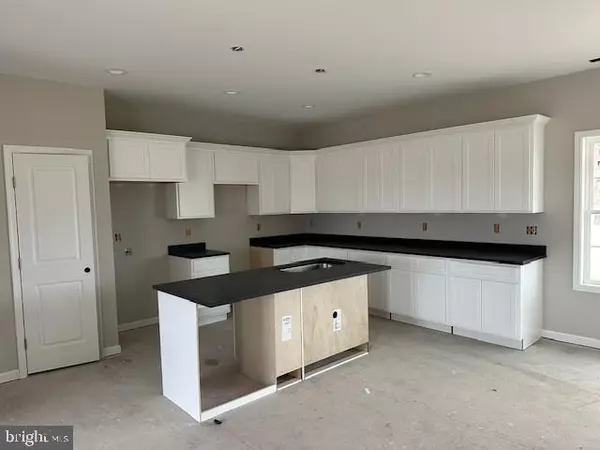29127 CONTESSA CT Laurel, DE 19956
UPDATED:
01/16/2025 04:26 AM
Key Details
Property Type Single Family Home
Sub Type Detached
Listing Status Active
Purchase Type For Sale
Square Footage 1,978 sqft
Price per Sqft $247
Subdivision King Farms
MLS Listing ID DESU2057408
Style Contemporary,Ranch/Rambler
Bedrooms 3
Full Baths 2
HOA Fees $400/ann
HOA Y/N Y
Abv Grd Liv Area 1,978
Originating Board BRIGHT
Annual Tax Amount $58
Tax Year 2023
Lot Size 0.820 Acres
Acres 0.82
Lot Dimensions 120.00 x 335.00
Property Description
**OWNER FINANCING SPECIAL - 6% CONVENTIONAL FINANCING FOR CONTRACT WRITTEN IN THE MONTH OF JANUARY 2025 ONLY** CONTACT LISTING AGENT FOR ALL OFFER TERMS!!
SMALL NEW HOME COMMUNITY WITH COMCAST HIGH SPEED INTERNET & CABLE AVAILABLE!! LOT 29 - Unique opportunity to own a brand-new home in a small, exclusive subdivision bordered largely by Delaware Preserved Ag Land. Welcome to King Farms in Laurel – just minutes to Delaware Beaches!! This beautiful, contemporary rancher offers great space and room to grow!! Located on the desirable East Side of Laurel Delaware, this Turn-Key Land/Home includes upgraded finishes like solid surface counters in kitchen & baths, Stainless Steel/upgraded appliance package, Luxury Vinyl Plank flooring in living areas with carpet in bedrooms, plus much more. See attached spec sheet for more details. The home layout features an open floor plan with beautiful great room open to the spacious kitchen with tons of counter space, huge island, pantry space & separate breakfast/dining area just off the kitchen. The split bedroom plan features a lovely primary suite with dual walk-in closets, dual vanity sinks and walk-in shower. Also, on this side of the home you'll find a huge mud/laundry room situated right off the 2 car attached garage – the perfect location to clean up when coming in from working outside! On the opposite side of the home there are two additional amply sized bedrooms with oversized closets and a shared hall bath with tub/shower combo and a linen closet. Outside you'll love the beautiful rear deck - perfect for grilling dinner or rocking on those warm summer evenings! All that, situated on almost an acre, leaves plenty of space to grow and enjoy the home without being on top of your neighbors. Don't delay - this one won't last!! INTERIOR PHOTOS ARE OF HOMES ALREADY BUILT BY THIS BUILDER TO GIVE AN IDEA OF FINISHES AVAILABLE – THESE ARE NOT PHOTOS OF THE FINISHED PRODUCT! PLANS ARE PROVIDED AS EXAMPLE OF LAYOUT. BUILDER RESERVES THE RIGHT TO MAKE CHANGES. REMINDER: Address might not show on GPS yet so check out our directions or map to 13770 Johnson Road, Laurel, DE- development entrance is just past this address. Home is down on Left side of Contessa Court.
Location
State DE
County Sussex
Area Broad Creek Hundred (31002)
Zoning AR
Rooms
Main Level Bedrooms 3
Interior
Interior Features Carpet, Ceiling Fan(s), Dining Area, Entry Level Bedroom, Floor Plan - Open, Kitchen - Island, Primary Bath(s), Pantry, Upgraded Countertops, Walk-in Closet(s)
Hot Water Electric
Heating Forced Air
Cooling Central A/C
Flooring Carpet, Luxury Vinyl Plank
Equipment Built-In Microwave, Dishwasher, Oven/Range - Electric, Refrigerator, Washer/Dryer Hookups Only, Water Heater
Fireplace N
Appliance Built-In Microwave, Dishwasher, Oven/Range - Electric, Refrigerator, Washer/Dryer Hookups Only, Water Heater
Heat Source Electric
Laundry Hookup, Main Floor
Exterior
Exterior Feature Deck(s)
Parking Features Garage - Front Entry
Garage Spaces 8.0
Utilities Available Cable TV Available
Water Access N
Roof Type Architectural Shingle
Accessibility 2+ Access Exits
Porch Deck(s)
Attached Garage 2
Total Parking Spaces 8
Garage Y
Building
Story 1.5
Foundation Crawl Space
Sewer Low Pressure Pipe (LPP), On Site Septic
Water Well
Architectural Style Contemporary, Ranch/Rambler
Level or Stories 1.5
Additional Building Above Grade, Below Grade
Structure Type Dry Wall
New Construction Y
Schools
School District Laurel
Others
HOA Fee Include Common Area Maintenance
Senior Community No
Tax ID 232-13.00-251.00
Ownership Fee Simple
SqFt Source Assessor
Acceptable Financing Cash, Conventional, FHA, Negotiable, Seller Financing, USDA, VA
Listing Terms Cash, Conventional, FHA, Negotiable, Seller Financing, USDA, VA
Financing Cash,Conventional,FHA,Negotiable,Seller Financing,USDA,VA
Special Listing Condition Standard

${companyName}
Phone




