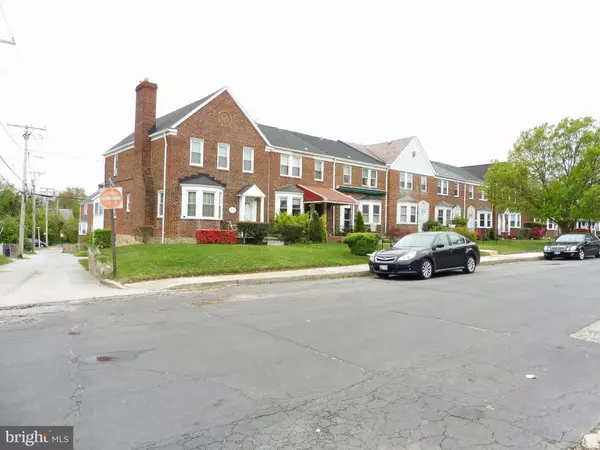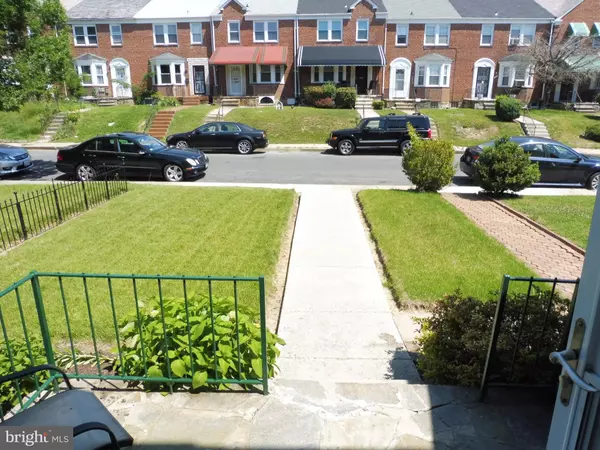Bought with Norris A Dodson III • Long & Foster Real Estate, Inc.
For more information regarding the value of a property, please contact us for a free consultation.
1425 NORTHGATE RD Baltimore, MD 21218
Want to know what your home might be worth? Contact us for a FREE valuation!

Our team is ready to help you sell your home for the highest possible price ASAP
Key Details
Sold Price $110,000
Property Type Townhouse
Sub Type Interior Row/Townhouse
Listing Status Sold
Purchase Type For Sale
Square Footage 1,602 sqft
Price per Sqft $68
Subdivision None Available
MLS Listing ID 1001171283
Sold Date 08/31/17
Style Colonial
Bedrooms 3
Full Baths 1
Half Baths 2
HOA Y/N N
Abv Grd Liv Area 1,452
Year Built 1941
Available Date 2017-06-19
Annual Tax Amount $2,921
Tax Year 2016
Lot Size 1,900 Sqft
Acres 0.04
Lot Dimensions LotWidth:20 X LotDepth:95
Property Sub-Type Interior Row/Townhouse
Source MRIS
Property Description
Estate Sale offered "as is". Interior row house modified to provide front foyer vestibule private entry to upper level 2BR/1BA/full kitchen apartment. Main level consists of large LR, eat-in kitchen, separate DR last used as main level BR, and half bath + tub/shower room. Lower level includes tiled/wood paneled club room, half bath, and rear utility/laundry room with level walkout to parking pad.
Location
State MD
County Baltimore City
Zoning R-5
Direction North
Rooms
Other Rooms Living Room, Dining Room, Bedroom 2, Bedroom 3, Kitchen, Game Room, Foyer, Other, Storage Room, Utility Room, Bedroom 6
Basement Connecting Stairway, Outside Entrance, Rear Entrance, Heated, Walkout Level, Windows, Workshop, Daylight, Partial
Main Level Bedrooms 1
Interior
Interior Features Kitchen - Table Space, Kitchen - Eat-In, Dining Area, 2nd Kitchen, Window Treatments, Wood Floors, Recessed Lighting, Floor Plan - Traditional
Hot Water Natural Gas, Multi-tank
Heating Floor Furnace, Forced Air, Zoned
Cooling Window Unit(s), Ceiling Fan(s), Zoned
Equipment Washer/Dryer Hookups Only, Dishwasher, Dryer, Exhaust Fan, Extra Refrigerator/Freezer, Oven/Range - Gas, Refrigerator, Washer, Water Heater
Fireplace N
Window Features Wood Frame,Insulated,Screens
Appliance Washer/Dryer Hookups Only, Dishwasher, Dryer, Exhaust Fan, Extra Refrigerator/Freezer, Oven/Range - Gas, Refrigerator, Washer, Water Heater
Heat Source Natural Gas
Exterior
Exterior Feature Porch(es)
Garage Spaces 1.0
Fence Partially
Utilities Available Cable TV Available
View Y/N Y
Water Access N
View Garden/Lawn, Street
Roof Type Asphalt
Street Surface Access - On Grade,Alley
Accessibility None
Porch Porch(es)
Road Frontage City/County, Public
Attached Garage 1
Total Parking Spaces 1
Garage Y
Private Pool N
Building
Lot Description Landscaping
Story 3+
Sewer Public Sewer
Water Public
Architectural Style Colonial
Level or Stories 3+
Additional Building Above Grade, Below Grade
Structure Type Plaster Walls,Dry Wall,Paneled Walls
New Construction N
Schools
Elementary Schools Northwood
Middle Schools Call School Board
High Schools Call School Board
School District Baltimore City Public Schools
Others
Senior Community No
Tax ID 0327393971B042
Ownership Fee Simple
Security Features Electric Alarm,Main Entrance Lock,Carbon Monoxide Detector(s),Smoke Detector,Security System
Special Listing Condition Standard
Read Less

${companyName}
Phone




