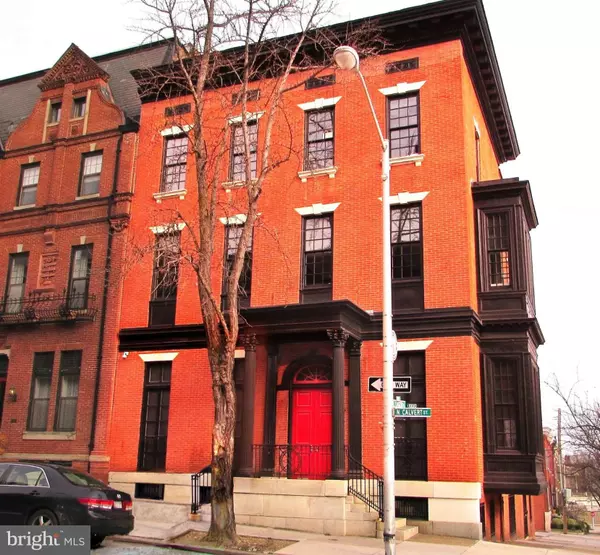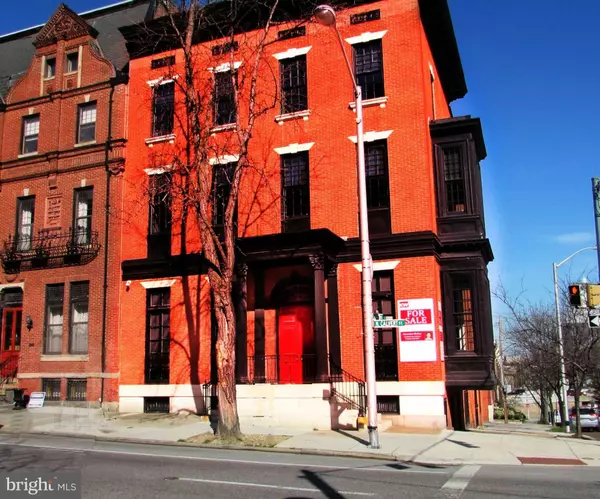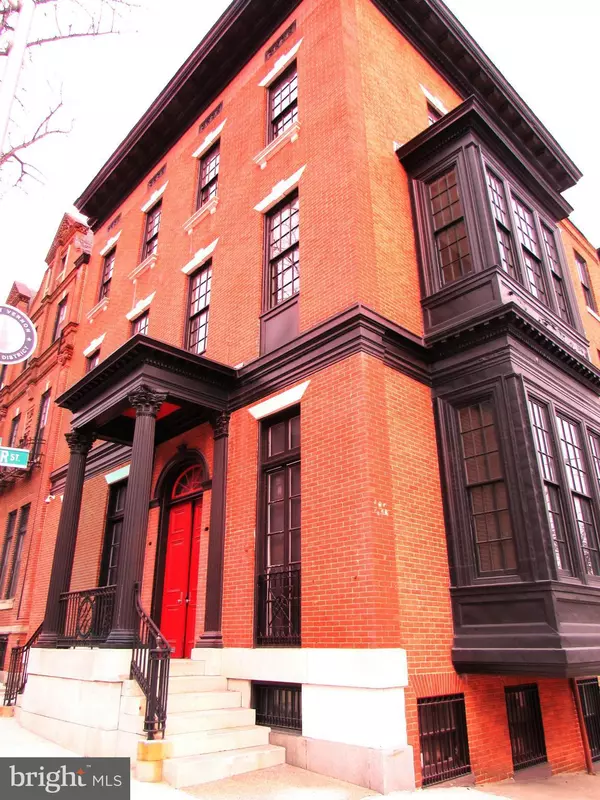For more information regarding the value of a property, please contact us for a free consultation.
1001 CALVERT ST N Baltimore, MD 21202
Want to know what your home might be worth? Contact us for a FREE valuation!

Our team is ready to help you sell your home for the highest possible price ASAP
Key Details
Sold Price $750,410
Property Type Townhouse
Sub Type End of Row/Townhouse
Listing Status Sold
Purchase Type For Sale
Square Footage 7,300 sqft
Price per Sqft $102
Subdivision Mount Vernon Place Historic District
MLS Listing ID 1000041155
Sold Date 10/31/17
Style Traditional
Bedrooms 6
Full Baths 2
Half Baths 2
HOA Fees $56/ann
HOA Y/N Y
Abv Grd Liv Area 6,300
Originating Board MRIS
Year Built 1900
Annual Tax Amount $14,207
Tax Year 2016
Lot Size 44 Sqft
Lot Dimensions LotLength:153 X LotDepth:35
Property Sub-Type End of Row/Townhouse
Property Description
ONE OF MT VERNON'S FINEST! Reduced to $1,300,000. Historically restored for Residential or Commercial use. Includes renovations to the entire interior,mechanical systems,Hi-effic HVAC systems, lighting,plug and play & other numerous technological upgrades. 60 historical windows allow for bright sunny rooms. Large open floor plan. Sep lower level office w/ sep entrance. 10-12 Parking spaces.
Location
State MD
County Baltimore City
Zoning R-4
Rooms
Other Rooms Living Room, Dining Room, Kitchen, Family Room, Den, Foyer, Other, Photo Lab/Darkroom, Utility Room
Basement Connecting Stairway, Outside Entrance, Side Entrance, Full, Improved, Daylight, Full, Windows, Walkout Level
Interior
Interior Features Dining Area, Built-Ins, Upgraded Countertops, Crown Moldings, Wood Floors, Wainscotting, Recessed Lighting, Floor Plan - Traditional, Floor Plan - Open
Hot Water Natural Gas
Heating Forced Air, Programmable Thermostat
Cooling Central A/C
Fireplaces Number 8
Fireplaces Type Equipment, Mantel(s)
Equipment Dishwasher, Oven/Range - Gas, Refrigerator, Water Heater
Fireplace Y
Window Features Double Pane,Insulated,Skylights
Appliance Dishwasher, Oven/Range - Gas, Refrigerator, Water Heater
Heat Source Natural Gas
Exterior
Utilities Available Multiple Phone Lines, Cable TV Available
Water Access N
Accessibility 36\"+ wide Halls
Garage N
Private Pool N
Building
Lot Description Corner
Story 3+
Sewer Public Sewer
Water Public
Architectural Style Traditional
Level or Stories 3+
Additional Building Above Grade, Below Grade
New Construction N
Schools
School District Baltimore City Public Schools
Others
Senior Community No
Tax ID 0311120508 014
Ownership Fee Simple
Security Features Motion Detectors,Smoke Detector,Security System
Special Listing Condition Standard
Read Less

Bought with Karen Hubble Bisbee • Long & Foster Real Estate, Inc.
${companyName}
Phone




