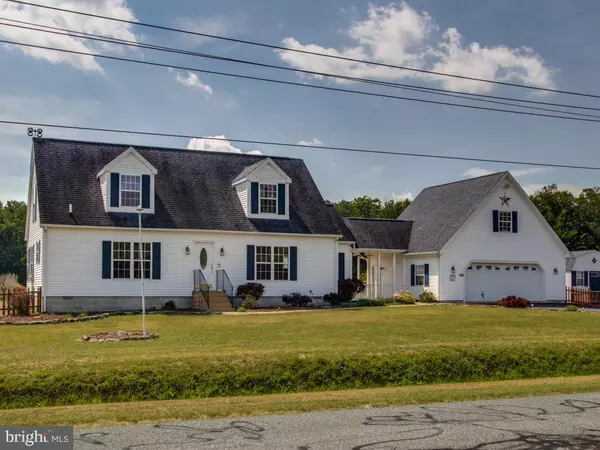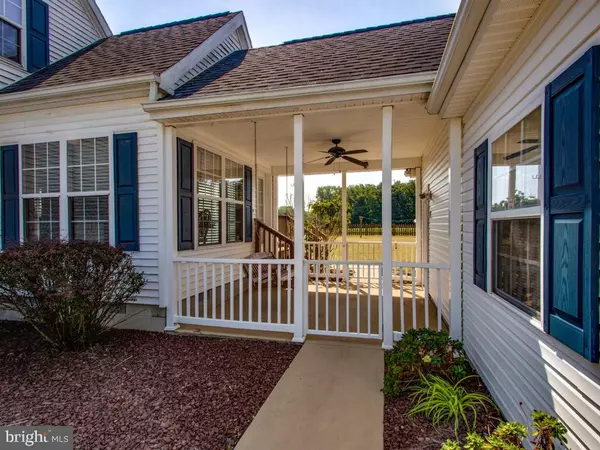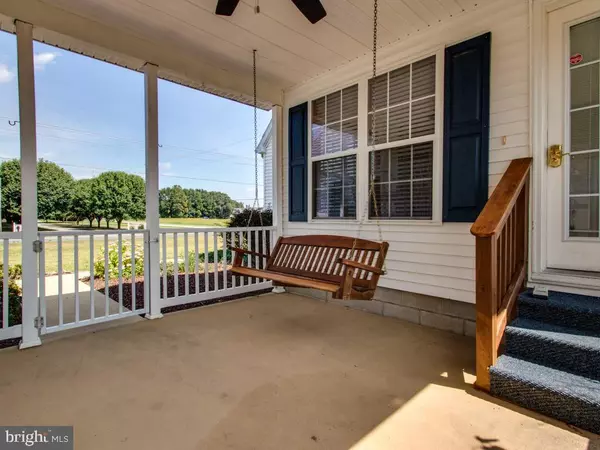For more information regarding the value of a property, please contact us for a free consultation.
8752 GREENWOOD RD Greenwood, DE 19950
Want to know what your home might be worth? Contact us for a FREE valuation!

Our team is ready to help you sell your home for the highest possible price ASAP
Key Details
Sold Price $249,000
Property Type Single Family Home
Sub Type Detached
Listing Status Sold
Purchase Type For Sale
Square Footage 2,230 sqft
Price per Sqft $111
Subdivision Greenwood
MLS Listing ID DESU147668
Sold Date 10/25/19
Style Cape Cod
Bedrooms 6
Full Baths 3
HOA Y/N N
Abv Grd Liv Area 2,230
Originating Board BRIGHT
Year Built 2004
Annual Tax Amount $949
Tax Year 2018
Lot Size 0.760 Acres
Acres 0.76
Lot Dimensions 220.00 x 150.00
Property Description
A rare find! Beautiful 6 bedroom Cape Code home on 3/4 acre lot, completely fenced in. This home features laminate flooring though out the main living areas, a large country kitchen with quartz counters and stainless steel appliances. What's more it has a first floor master and guest room and 4 additional bedrooms upstairs. All bathrooms have ceramic floors and the master has a heat towel bar! Move in ready, furniture is negotiable.
Location
State DE
County Sussex
Area Northwest Fork Hundred (31012)
Zoning AR-1
Rooms
Other Rooms Living Room, Dining Room, Kitchen
Main Level Bedrooms 2
Interior
Interior Features Carpet, Ceiling Fan(s), Entry Level Bedroom, Family Room Off Kitchen, Formal/Separate Dining Room, Kitchen - Country, Kitchen - Eat-In, Kitchen - Island, Primary Bath(s), Recessed Lighting, Stall Shower, Tub Shower, Upgraded Countertops, Window Treatments
Heating Forced Air, Heat Pump(s)
Cooling Central A/C
Flooring Carpet, Ceramic Tile, Laminated, Wood
Fireplaces Type Free Standing, Electric
Equipment Dishwasher, Dryer - Electric, Oven/Range - Electric, Range Hood, Refrigerator, Washer, Microwave, Water Heater
Fireplace Y
Window Features Insulated
Appliance Dishwasher, Dryer - Electric, Oven/Range - Electric, Range Hood, Refrigerator, Washer, Microwave, Water Heater
Heat Source Propane - Owned
Laundry Main Floor
Exterior
Exterior Feature Breezeway, Deck(s)
Parking Features Additional Storage Area, Garage - Front Entry, Oversized
Garage Spaces 8.0
Fence Fully, Rear
Utilities Available Cable TV
Water Access N
Roof Type Asphalt
Accessibility None
Porch Breezeway, Deck(s)
Total Parking Spaces 8
Garage Y
Building
Lot Description Cleared
Story 1.5
Foundation Crawl Space
Sewer Low Pressure Pipe (LPP)
Water Well
Architectural Style Cape Cod
Level or Stories 1.5
Additional Building Above Grade, Below Grade
New Construction N
Schools
High Schools Woodbridge
School District Woodbridge
Others
Senior Community No
Tax ID 530-10.00-1.01
Ownership Fee Simple
SqFt Source Estimated
Acceptable Financing Cash, Conventional, FHA
Listing Terms Cash, Conventional, FHA
Financing Cash,Conventional,FHA
Special Listing Condition Standard
Read Less

Bought with JERRY (Albert) CLARK • BETHANY AREA REALTY LLC
${companyName}
Phone




