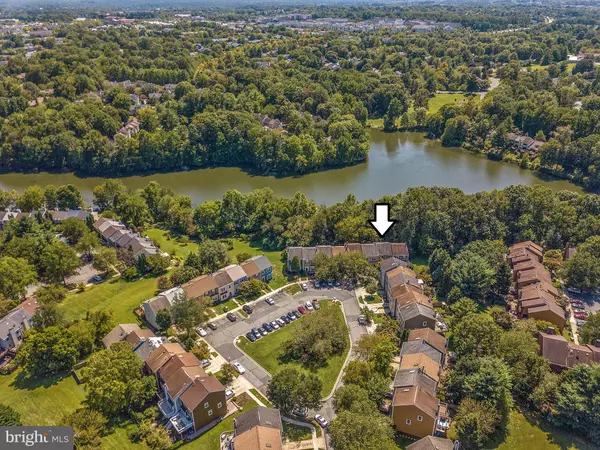For more information regarding the value of a property, please contact us for a free consultation.
20412 SUNBRIGHT LN Germantown, MD 20874
Want to know what your home might be worth? Contact us for a FREE valuation!

Our team is ready to help you sell your home for the highest possible price ASAP
Key Details
Sold Price $353,000
Property Type Townhouse
Sub Type Interior Row/Townhouse
Listing Status Sold
Purchase Type For Sale
Square Footage 2,134 sqft
Price per Sqft $165
Subdivision Churchill Town Sector
MLS Listing ID MDMC676206
Sold Date 10/24/19
Style Colonial
Bedrooms 3
Full Baths 2
Half Baths 1
HOA Fees $111/mo
HOA Y/N Y
Abv Grd Liv Area 1,584
Originating Board BRIGHT
Year Built 1984
Annual Tax Amount $3,912
Tax Year 2019
Lot Size 1,760 Sqft
Acres 0.04
Property Description
LAKE VIEWS From The Master Bedroom, Master Bath, Kitchen, Deck, Patio!!! Just In Time For the Fall. RARE Opportunity to OWN this Open Layout Townhome on an EXCLUSIVE Lot with a Private And FENCED Backyard that Backs To Stunning Fall VIEWS of Lake Churchill in Germantown!! Roll Out of Bed and Immediately Start Your Day with SERENE Lake Views this Fall!! If The Views Aren't Enough For You, then How About the Impressively BRIGHT and LARGE, Vaulted Ceiling Master Bedroom! Master Bathroom Offers Large Counter Space with Dual Vanity Sinks, a Separate Shower Area with High Ceiling and an Illuminating SKYLIGHT Overtop! Walk-in-Closet. The Large Windows Along the Master Bedroom & Bath, Offers PRIVACY So RARE In Area Townhomes, In Addition to the LAKE and Tree Lined VIEWS. Updated Kitchen with Granite Tops, Stainless Steel Appliances, Hardwood Floors on Main Floor and Recessed Lighting, Sliding Glass Doors off Kitchen Lead Onto the Freshly Refinished DECK. Bright Basement with Updated Flooring also has Sliding Glass Doors leading to a Bricked PATIO Area and a FULLY FENCED Yard! Large Storage Area. ACCESS to the Lake and Walking Trails just a hop and skip away! 3 BR, 2.5 BA.
Location
State MD
County Montgomery
Zoning TS
Rooms
Other Rooms Primary Bedroom, Bedroom 2, Bedroom 3, Kitchen, Basement, Primary Bathroom
Basement Walkout Level, Windows, Heated, Improved, Full
Interior
Interior Features Floor Plan - Open, Skylight(s), Upgraded Countertops, Walk-in Closet(s), Wood Floors, Ceiling Fan(s)
Hot Water Natural Gas
Heating Forced Air, Central, Programmable Thermostat
Cooling Central A/C, Ceiling Fan(s), Programmable Thermostat
Flooring Hardwood
Equipment Stainless Steel Appliances, Refrigerator, Oven/Range - Gas, ENERGY STAR Clothes Washer, Dishwasher, Built-In Microwave, Dryer
Appliance Stainless Steel Appliances, Refrigerator, Oven/Range - Gas, ENERGY STAR Clothes Washer, Dishwasher, Built-In Microwave, Dryer
Heat Source Natural Gas
Exterior
Exterior Feature Deck(s), Patio(s)
Fence Picket, Rear, Privacy, Wood
Amenities Available Pool - Outdoor, Tot Lots/Playground, Jog/Walk Path
Water Access N
View Lake, Trees/Woods, Water
Accessibility None
Porch Deck(s), Patio(s)
Garage N
Building
Story 3+
Sewer Public Sewer
Water Public
Architectural Style Colonial
Level or Stories 3+
Additional Building Above Grade, Below Grade
New Construction N
Schools
School District Montgomery County Public Schools
Others
HOA Fee Include Common Area Maintenance,Pool(s),Reserve Funds,Snow Removal,Trash
Senior Community No
Tax ID 160201985247
Ownership Fee Simple
SqFt Source Estimated
Horse Property N
Special Listing Condition Standard
Read Less

Bought with Patricia A Stovall • Long & Foster Real Estate, Inc.
${companyName}
Phone




