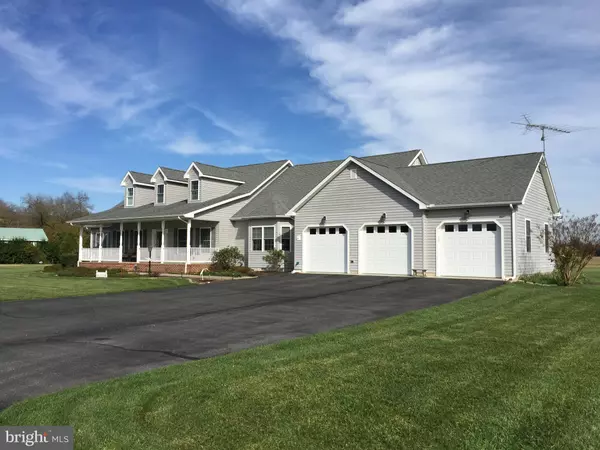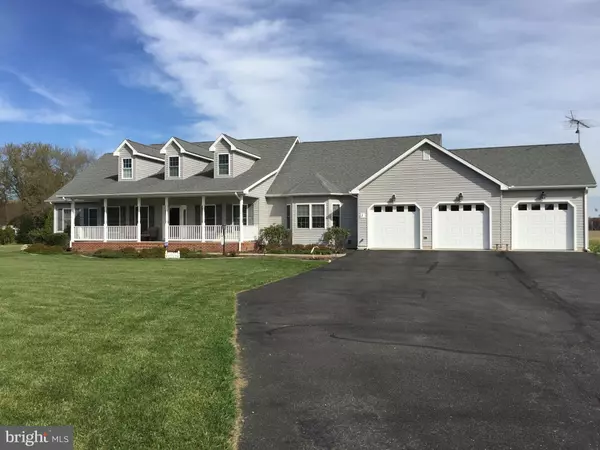For more information regarding the value of a property, please contact us for a free consultation.
4115 JACKSON LN Greenwood, DE 19950
Want to know what your home might be worth? Contact us for a FREE valuation!

Our team is ready to help you sell your home for the highest possible price ASAP
Key Details
Sold Price $415,000
Property Type Single Family Home
Sub Type Detached
Listing Status Sold
Purchase Type For Sale
Square Footage 4,889 sqft
Price per Sqft $84
Subdivision None Available
MLS Listing ID DESU131598
Sold Date 10/18/19
Style Cape Cod
Bedrooms 3
Full Baths 3
Half Baths 1
HOA Y/N N
Abv Grd Liv Area 4,889
Originating Board BRIGHT
Year Built 2007
Annual Tax Amount $2,234
Tax Year 2018
Lot Size 4.240 Acres
Acres 4.24
Property Description
One of a kind property on 4+ landscaped acres! 4500+ sq ft, 3 BR, 2.5 bath, living room, formal dining room, huge kitchen with breakfast area, great room with stone gas fireplace, sunroom, office, huge utility room and mud room all on the 1st floor. Master suite has dual walk-in custom closets and huge bath with soaking tub and walk-in shower. Upstairs features a large man cave, full bath, and hobby room. Have your coffee or wine on the full front porch or huge deck off the back. Attached is an over-sized 3 car garage and workshop! Keep it safe with property alarm system and keep it running with an onsite generator. Meticulously maintained in and out, you'll be sure to consider this property.
Location
State DE
County Sussex
Area Northwest Fork Hundred (31012)
Zoning AR
Rooms
Other Rooms Living Room, Dining Room, Bedroom 2, Bedroom 3, Kitchen, Foyer, Breakfast Room, Bedroom 1, Sun/Florida Room, Great Room, Mud Room, Office, Utility Room, Bonus Room, Hobby Room
Main Level Bedrooms 3
Interior
Interior Features Carpet, Attic, Ceiling Fan(s), Entry Level Bedroom, Kitchen - Island, Primary Bath(s), Pantry, Recessed Lighting, Stall Shower, Walk-in Closet(s), Window Treatments, Wood Floors
Hot Water Propane
Heating Heat Pump(s), Forced Air, Other, Zoned
Cooling Central A/C
Flooring Carpet, Tile/Brick, Hardwood, Vinyl, Laminated
Fireplaces Number 1
Fireplaces Type Gas/Propane, Screen
Equipment Dishwasher, Cooktop, Dryer - Electric, Extra Refrigerator/Freezer, Icemaker, Microwave, Oven - Wall, Refrigerator, Washer, Water Heater - Tankless, Disposal
Fireplace Y
Window Features Insulated,Screens,Vinyl Clad
Appliance Dishwasher, Cooktop, Dryer - Electric, Extra Refrigerator/Freezer, Icemaker, Microwave, Oven - Wall, Refrigerator, Washer, Water Heater - Tankless, Disposal
Heat Source Electric, Propane - Leased
Exterior
Exterior Feature Deck(s), Porch(es)
Parking Features Garage Door Opener, Garage - Front Entry, Inside Access
Garage Spaces 8.0
Utilities Available Phone, Propane, Water Available, Electric Available
Water Access N
Roof Type Architectural Shingle
Accessibility 2+ Access Exits
Porch Deck(s), Porch(es)
Attached Garage 3
Total Parking Spaces 8
Garage Y
Building
Lot Description Cleared, Landscaping, No Thru Street, Private
Story 2
Foundation Crawl Space
Sewer Gravity Sept Fld
Water Well
Architectural Style Cape Cod
Level or Stories 2
Additional Building Above Grade, Below Grade
Structure Type Dry Wall
New Construction N
Schools
School District Woodbridge
Others
Senior Community No
Tax ID 530-02.00-19.08
Ownership Fee Simple
SqFt Source Estimated
Security Features Monitored,Security System,Smoke Detector,Surveillance Sys
Acceptable Financing Cash, Conventional
Listing Terms Cash, Conventional
Financing Cash,Conventional
Special Listing Condition Standard
Read Less

Bought with William Edmund Weeks • Exit Central Realty
${companyName}
Phone




