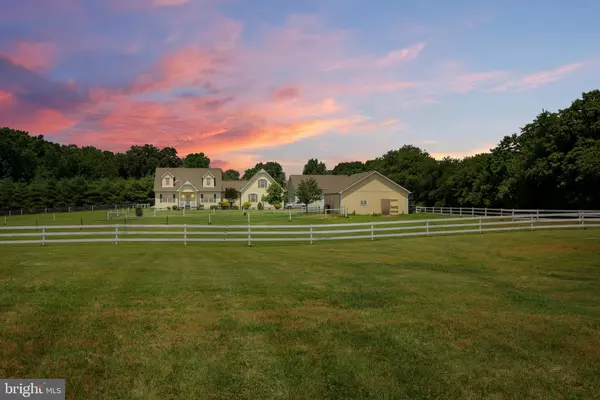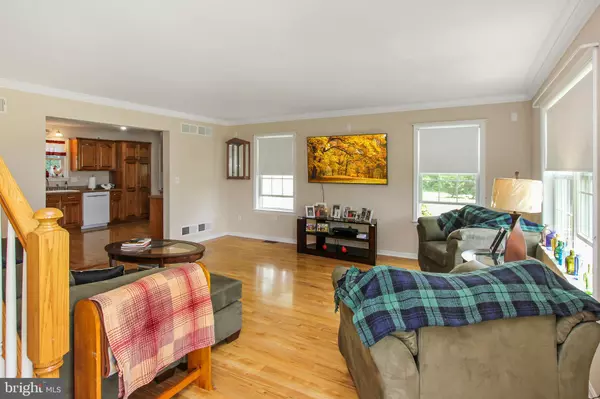For more information regarding the value of a property, please contact us for a free consultation.
11525 HOLLY TREE LN Greenwood, DE 19950
Want to know what your home might be worth? Contact us for a FREE valuation!

Our team is ready to help you sell your home for the highest possible price ASAP
Key Details
Sold Price $420,000
Property Type Single Family Home
Sub Type Detached
Listing Status Sold
Purchase Type For Sale
Square Footage 2,780 sqft
Price per Sqft $151
Subdivision None Available
MLS Listing ID DESU142492
Sold Date 09/12/19
Style Cape Cod
Bedrooms 4
Full Baths 3
Half Baths 1
HOA Y/N N
Abv Grd Liv Area 2,780
Originating Board BRIGHT
Year Built 2010
Annual Tax Amount $1,588
Tax Year 2018
Lot Size 3.870 Acres
Acres 3.87
Property Description
Welcome to Holly Tree Lane - Where you can own 4+/- acres with a horse barn & pastures. The property provides a peaceful setting out in the country but allows for easy access to Rt. 13. You can let your horses roam freely from the horse barn with stables to the fenced in pastures. The 40x36 pole building is every hobbyist's dream with three 12' bays and an ATLAS car lift. The backyard is fully fenced with a patio area and outdoor shower. The interior of the home is highlighted with hardwood floors, spacious living areas, great kitchen for entertaining guests, office space, entry-level master suite, and more. BONUS...separate in-law suite over the garage with its own entrance and full bathroom. Schedule your private tour of this breathtaking property today!
Location
State DE
County Sussex
Area Northwest Fork Hundred (31012)
Zoning A
Rooms
Other Rooms Living Room, Dining Room, Primary Bedroom, Bedroom 2, Bedroom 3, Bedroom 4, Kitchen, Sun/Florida Room, Great Room, Laundry, Office, Bathroom 2, Bathroom 3, Primary Bathroom
Main Level Bedrooms 1
Interior
Interior Features Attic, Built-Ins, Carpet, Ceiling Fan(s), Combination Kitchen/Dining, Crown Moldings, Dining Area, Double/Dual Staircase, Entry Level Bedroom, Family Room Off Kitchen, Primary Bath(s), Pantry, Stall Shower, Walk-in Closet(s), Water Treat System, Wood Floors
Hot Water Tankless
Heating Heat Pump(s), Zoned
Cooling Central A/C
Flooring Carpet, Hardwood, Laminated
Equipment Dishwasher, Dryer, Microwave, Oven/Range - Gas, Refrigerator, Washer, Water Heater, Water Conditioner - Owned, Water Heater - Tankless
Window Features Screens
Appliance Dishwasher, Dryer, Microwave, Oven/Range - Gas, Refrigerator, Washer, Water Heater, Water Conditioner - Owned, Water Heater - Tankless
Heat Source Electric, Propane - Owned
Laundry Has Laundry, Main Floor
Exterior
Exterior Feature Patio(s)
Parking Features Garage - Side Entry, Garage Door Opener
Garage Spaces 11.0
Fence Other
Water Access N
View Pasture
Accessibility 2+ Access Exits
Porch Patio(s)
Attached Garage 2
Total Parking Spaces 11
Garage Y
Building
Lot Description Cleared, Front Yard, Irregular, Rear Yard, Road Frontage, SideYard(s)
Story 2
Foundation Block, Crawl Space
Sewer Gravity Sept Fld
Water Well
Architectural Style Cape Cod
Level or Stories 2
Additional Building Above Grade, Below Grade
Structure Type Dry Wall
New Construction N
Schools
School District Woodbridge
Others
Senior Community No
Tax ID 530-05.00-12.01
Ownership Fee Simple
SqFt Source Estimated
Security Features Carbon Monoxide Detector(s),Smoke Detector
Acceptable Financing Cash, Conventional
Horse Property Y
Horse Feature Horses Allowed, Stable(s)
Listing Terms Cash, Conventional
Financing Cash,Conventional
Special Listing Condition Standard
Read Less

Bought with KAREN HEARN • RE/MAX ABOVE AND BEYOND
${companyName}
Phone




