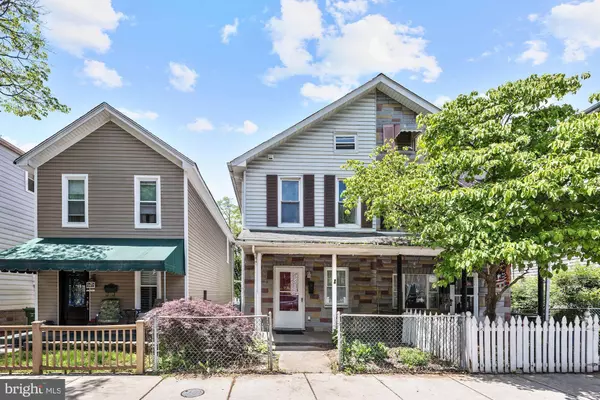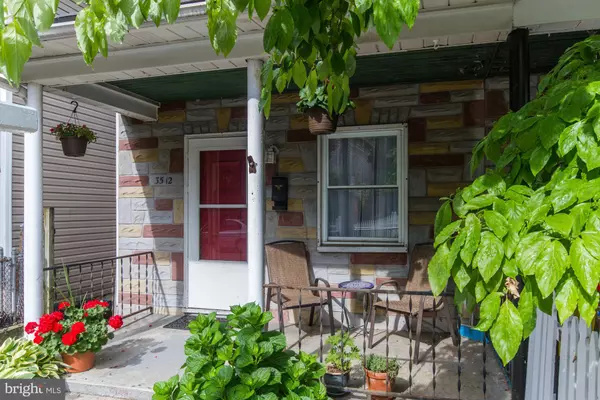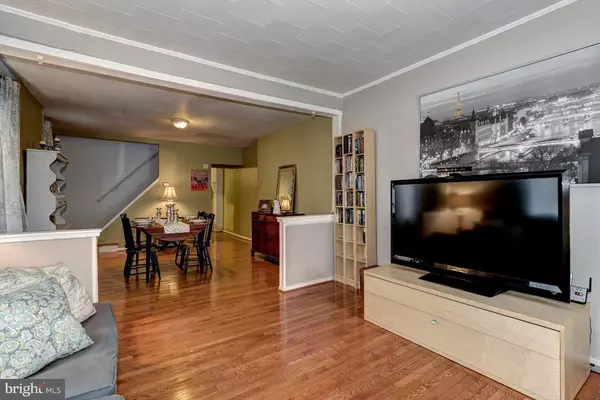For more information regarding the value of a property, please contact us for a free consultation.
3512 BUENA VISTA AVE Baltimore, MD 21211
Want to know what your home might be worth? Contact us for a FREE valuation!

Our team is ready to help you sell your home for the highest possible price ASAP
Key Details
Sold Price $226,125
Property Type Townhouse
Sub Type Interior Row/Townhouse
Listing Status Sold
Purchase Type For Sale
Square Footage 1,848 sqft
Price per Sqft $122
Subdivision None Available
MLS Listing ID MDBA470068
Sold Date 06/28/19
Style Colonial
Bedrooms 4
Full Baths 2
Half Baths 1
HOA Y/N N
Abv Grd Liv Area 1,848
Originating Board BRIGHT
Year Built 1880
Annual Tax Amount $5,154
Tax Year 2019
Property Description
Possibilities are endless with this centrally located twin/semi-detached home in the heart of Hampden! Enter into the living and dining rooms through the front porch and experience the crown molding, neutral colors, and gorgeous hardwood floors. Let the kitchen entice you with space for a cafe table, stainless steel dishwasher and refrigerator, and ample storage. The master suite offers ceramic tile, walk-in glass door shower, and carpet. Enjoy the convenience of the two car parking pad, deck, and partially fenced yard for all your entertainment needs. Major commuter routes include I-695, I-83, and Falls Road.
Location
State MD
County Baltimore City
Zoning R-6
Rooms
Other Rooms Living Room, Dining Room, Primary Bedroom, Bedroom 2, Bedroom 4, Kitchen, Basement, Mud Room, Bathroom 3
Basement Connecting Stairway, Improved, Sump Pump, Windows
Interior
Interior Features Attic, Carpet, Ceiling Fan(s), Combination Dining/Living, Crown Moldings, Floor Plan - Traditional, Kitchen - Eat-In, Primary Bath(s), Wood Floors
Hot Water Natural Gas
Heating Forced Air
Cooling Ceiling Fan(s), Central A/C
Flooring Carpet, Ceramic Tile, Hardwood
Equipment Dishwasher, Dryer - Front Loading, Exhaust Fan, Oven - Single, Oven/Range - Gas, Refrigerator, Stainless Steel Appliances, Washer - Front Loading, Washer/Dryer Stacked, Water Heater
Fireplace N
Window Features Casement,Double Pane,Screens,Vinyl Clad
Appliance Dishwasher, Dryer - Front Loading, Exhaust Fan, Oven - Single, Oven/Range - Gas, Refrigerator, Stainless Steel Appliances, Washer - Front Loading, Washer/Dryer Stacked, Water Heater
Heat Source Natural Gas
Laundry Main Floor
Exterior
Exterior Feature Deck(s)
Garage Spaces 2.0
Fence Partially, Rear
Water Access N
View Garden/Lawn
Accessibility Other
Porch Deck(s)
Total Parking Spaces 2
Garage N
Building
Story 3+
Sewer Private Sewer
Water Public
Architectural Style Colonial
Level or Stories 3+
Additional Building Above Grade, Below Grade
Structure Type Dry Wall
New Construction N
Schools
Elementary Schools Call School Board
Middle Schools Call School Board
High Schools Call School Board
School District Baltimore City Public Schools
Others
Senior Community No
Tax ID 0313033518C006
Ownership Fee Simple
SqFt Source Estimated
Security Features Main Entrance Lock,Smoke Detector
Special Listing Condition Standard
Read Less

Bought with Flor D Berganza • Berkshire Hathaway HomeServices Homesale Realty
${companyName}
Phone




