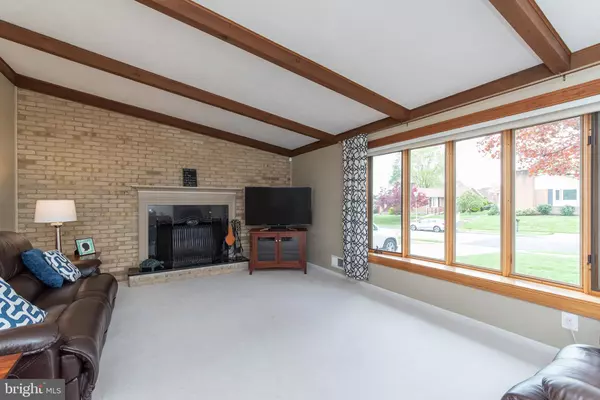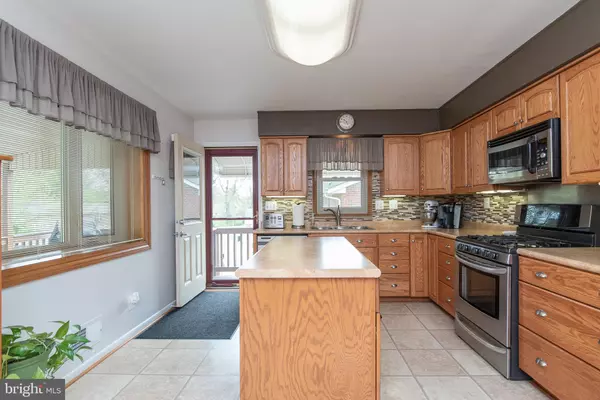For more information regarding the value of a property, please contact us for a free consultation.
4310 CAMELLIA RD Baltimore, MD 21236
Want to know what your home might be worth? Contact us for a FREE valuation!

Our team is ready to help you sell your home for the highest possible price ASAP
Key Details
Sold Price $350,000
Property Type Single Family Home
Sub Type Detached
Listing Status Sold
Purchase Type For Sale
Square Footage 2,406 sqft
Price per Sqft $145
Subdivision Ramblebrook
MLS Listing ID MDBC453864
Sold Date 05/23/19
Style Ranch/Rambler
Bedrooms 3
Full Baths 3
HOA Y/N N
Abv Grd Liv Area 1,706
Originating Board BRIGHT
Year Built 1969
Annual Tax Amount $3,981
Tax Year 2018
Lot Size 8,064 Sqft
Acres 0.19
Lot Dimensions 1.00 x
Property Description
OPEN HOUSE THAT WAS SCHEDULED FOR SAT., 4/27 HAS BEEN CANCELLED! SPECTACULAR METICULOUSLY MAINTAINED & UPDATED BRICK RANCHER ON BEAUTIFUL PRIVATE LOT. GREAT HOUSE TO RELAX & ENTERTAIN ! OPEN FLOORPLAN WITH LARGE SPACIOUS ROOMS. MASTER BEDROOM SUITE WITH WALK-IN CLOSET & PRIVATE FULL BATH. UPDATED HALL BATH. LIVING ROOM W/VAULTED BEAM CEILINGS & BAY WINDOW. UPDATED KITCHEN w/BAY WINDOW, CENTER ISLAND & STAINLESS APPLIANCES w/BACKSPLASH. HARDWOOD FLOORS, POTENTIAL IN-LAW OR GUEST SUITE In LL w/KITCHENETTE & FULL BATH & SEP ENTRY. FINISHED LL FAMILY ROOM WITH FIREPLACE, BAR & REC ROOM AREA WITH POOL TABLE. RELAX & ENJOY REAR COVERED PORCH & IN-GROUND POOL. VINYL FENCED YARD W/SHED. LOT BACKS TO STREAM ! PRIVATE DRIVEWAY & LOTS OF STORAGE & MORE !
Location
State MD
County Baltimore
Zoning RESIDENTIAL
Rooms
Other Rooms Living Room, Dining Room, Primary Bedroom, Bedroom 2, Bedroom 3, Kitchen, Game Room, Family Room, Foyer, In-Law/auPair/Suite, Laundry, Storage Room, Bathroom 2, Bathroom 3, Primary Bathroom
Basement Connecting Stairway, Daylight, Full, Full, Fully Finished, Heated, Outside Entrance, Rear Entrance, Sump Pump, Walkout Stairs, Windows
Main Level Bedrooms 3
Interior
Interior Features Attic, Built-Ins, Carpet, Ceiling Fan(s), Walk-in Closet(s), Wet/Dry Bar, Wood Floors
Hot Water Natural Gas
Heating Forced Air
Cooling Central A/C, Ceiling Fan(s)
Flooring Carpet, Ceramic Tile, Vinyl, Wood
Fireplaces Number 2
Fireplaces Type Brick, Mantel(s), Screen, Wood
Equipment Built-In Microwave, Dishwasher, Disposal, Dryer - Front Loading, Dryer - Gas, Icemaker, Oven/Range - Gas, Refrigerator, Stainless Steel Appliances, Washer, Water Heater
Fireplace Y
Window Features Bay/Bow,Screens
Appliance Built-In Microwave, Dishwasher, Disposal, Dryer - Front Loading, Dryer - Gas, Icemaker, Oven/Range - Gas, Refrigerator, Stainless Steel Appliances, Washer, Water Heater
Heat Source Natural Gas
Laundry Basement
Exterior
Exterior Feature Deck(s), Porch(es)
Garage Spaces 2.0
Fence Panel, Rear, Vinyl
Pool In Ground
Utilities Available Phone Available, Cable TV Available, Fiber Optics Available
Water Access N
View Street
Roof Type Asphalt
Accessibility None
Porch Deck(s), Porch(es)
Road Frontage City/County, Public
Total Parking Spaces 2
Garage N
Building
Lot Description Cul-de-sac, Front Yard, Landscaping, No Thru Street
Story 2
Foundation Block
Sewer Public Sewer
Water Public
Architectural Style Ranch/Rambler
Level or Stories 2
Additional Building Above Grade, Below Grade
Structure Type Dry Wall,Beamed Ceilings
New Construction N
Schools
Elementary Schools Perry Hall
Middle Schools Perry Hall
High Schools Perry Hall
School District Baltimore County Public Schools
Others
Senior Community No
Tax ID 04111103033271
Ownership Fee Simple
SqFt Source Assessor
Security Features Smoke Detector,Security System
Horse Property N
Special Listing Condition Standard
Read Less

Bought with Jennifer K Fitze • American Premier Realty, LLC
${companyName}
Phone




