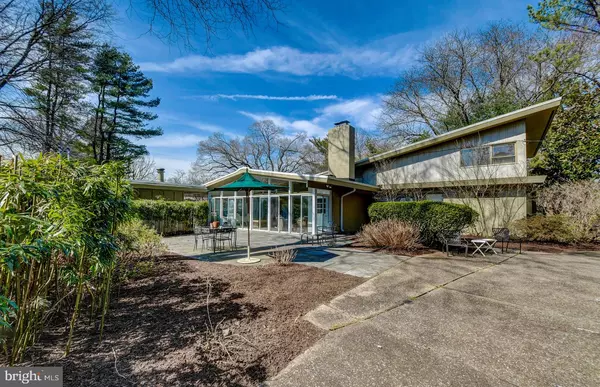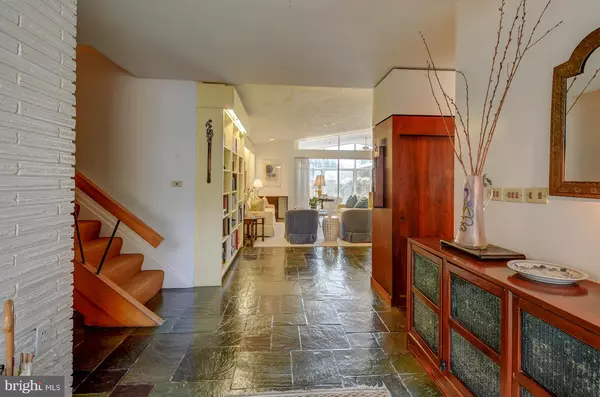For more information regarding the value of a property, please contact us for a free consultation.
8000 LONG MEADOW RD Baltimore, MD 21208
Want to know what your home might be worth? Contact us for a FREE valuation!

Our team is ready to help you sell your home for the highest possible price ASAP
Key Details
Sold Price $495,000
Property Type Single Family Home
Sub Type Detached
Listing Status Sold
Purchase Type For Sale
Square Footage 2,898 sqft
Price per Sqft $170
Subdivision Pikesville
MLS Listing ID MDBC434080
Sold Date 05/15/19
Style Contemporary
Bedrooms 5
Full Baths 3
HOA Y/N N
Abv Grd Liv Area 2,898
Originating Board BRIGHT
Year Built 1956
Annual Tax Amount $5,766
Tax Year 2018
Lot Size 0.606 Acres
Acres 0.61
Lot Dimensions 1.00 x
Property Description
Expansive Mid-Century contemporary home on a lush half acre corner lot in Long Meadow Estates. Enter this 5 BR/3 BA into an inviting foyer leading to a vaulted ceiling living/dining room combination with wood burning fireplace, all with polished slate floors. A wall of windows and sliders leads to a beautiful glass- walled sun room. Large white kitchen with island, breakfast area and adjacent laundry room. A cozy den with built-ins lies just off of the foyer. The Master Suite with bath and dressing, 2 spacious bedrooms and hall bath round out the main level. Beautiful staircase leads to upper level with 2 spacious, vaulted bedrooms, full bath with vaulted ceiling and large attic storage space. Half acre corner lot with lush landscaping, expansive private Bluestone terrace and in-ground pool. Detached garage and large parking pad. A breezewa leads from garage, with access to terrace and sun room, to side entrance into laundry and kitchen.
Location
State MD
County Baltimore
Zoning RESIDENTIAL
Direction North
Rooms
Other Rooms Living Room, Dining Room, Primary Bedroom, Bedroom 2, Bedroom 3, Bedroom 4, Bedroom 5, Kitchen, Den, Foyer, Sun/Florida Room, Laundry, Bathroom 2, Bathroom 3, Primary Bathroom
Main Level Bedrooms 3
Interior
Interior Features Attic, Attic/House Fan, Breakfast Area, Built-Ins, Carpet, Ceiling Fan(s), Combination Dining/Living, Entry Level Bedroom, Floor Plan - Traditional, Formal/Separate Dining Room, Kitchen - Eat-In, Kitchen - Island, Kitchen - Table Space, Primary Bath(s), Recessed Lighting, Stall Shower, Wainscotting, Walk-in Closet(s), Wet/Dry Bar
Hot Water Oil
Heating Baseboard - Electric, Radiant
Cooling Central A/C
Flooring Ceramic Tile, Carpet, Slate
Fireplaces Number 1
Fireplaces Type Wood, Brick, Screen
Equipment Cooktop, Dishwasher, Disposal, Dryer, Exhaust Fan, Icemaker, Instant Hot Water, Microwave, Oven - Wall, Oven - Double, Range Hood, Refrigerator, Surface Unit, Washer, Water Heater
Fireplace Y
Window Features Insulated,Double Pane,Screens,Wood Frame
Appliance Cooktop, Dishwasher, Disposal, Dryer, Exhaust Fan, Icemaker, Instant Hot Water, Microwave, Oven - Wall, Oven - Double, Range Hood, Refrigerator, Surface Unit, Washer, Water Heater
Heat Source Electric, Oil
Laundry Main Floor, Hookup
Exterior
Exterior Feature Patio(s), Porch(es), Terrace
Parking Features Garage - Side Entry
Garage Spaces 4.0
Fence Board, Partially, Privacy, Rear, Wood
Pool Heated, In Ground, Fenced
Water Access N
View Garden/Lawn
Roof Type Rubber
Accessibility None
Porch Patio(s), Porch(es), Terrace
Total Parking Spaces 4
Garage Y
Building
Lot Description Front Yard, Landscaping, Level, Rear Yard, Road Frontage, SideYard(s)
Story 2
Foundation Slab
Sewer Public Sewer
Water Public
Architectural Style Contemporary
Level or Stories 2
Additional Building Above Grade, Below Grade
Structure Type Cathedral Ceilings,9'+ Ceilings,Paneled Walls,Plaster Walls,Vaulted Ceilings,Wood Walls
New Construction N
Schools
Elementary Schools Wellwood
Middle Schools Pikesville
High Schools Pikesville
School District Baltimore County Public Schools
Others
Senior Community No
Tax ID 04030305043851
Ownership Fee Simple
SqFt Source Assessor
Special Listing Condition Standard
Read Less

Bought with Sherri R Campeggi • Coldwell Banker Realty
${companyName}
Phone




