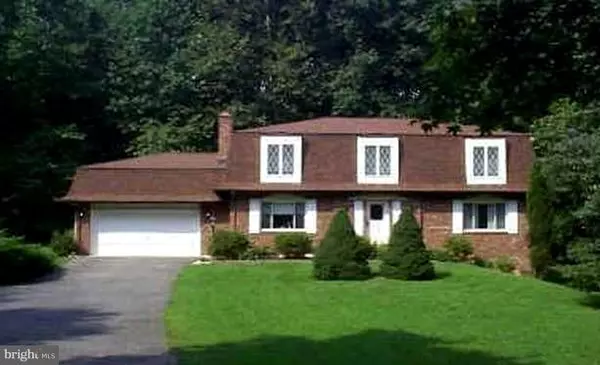For more information regarding the value of a property, please contact us for a free consultation.
721 BOWIE SHOP RD Huntingtown, MD 20639
Want to know what your home might be worth? Contact us for a FREE valuation!

Our team is ready to help you sell your home for the highest possible price ASAP
Key Details
Sold Price $395,000
Property Type Single Family Home
Sub Type Detached
Listing Status Sold
Purchase Type For Sale
Square Footage 3,184 sqft
Price per Sqft $124
Subdivision Lowerys Reserve
MLS Listing ID MDCA140486
Sold Date 02/11/19
Style Colonial
Bedrooms 5
Full Baths 3
Half Baths 1
HOA Y/N N
Abv Grd Liv Area 2,184
Originating Board BRIGHT
Year Built 1978
Annual Tax Amount $4,281
Tax Year 2018
Lot Size 3.220 Acres
Acres 3.22
Property Description
Gorgeous and elegant 5 bedroom home on 3 acres. All the bedrooms are on the second floor and ALL are large enough to hold bulky furniture and large beds. The kitchen was remodeled in the last 5 years and newer wood , tile, and carpet throughout. Backyard offers an attached deck and a separate deck surrounding the above ground pool. Mature landscaping and a 2 car garage or large storage building in the back under way. Basement is fully finished with a wet bar and full bathroom. Along with separate laundry area (space used when family from out of town would come visit). GREAT find in HUNTINGTOWN SCHOOL DISTRICTS!
Location
State MD
County Calvert
Zoning A
Rooms
Other Rooms Living Room, Dining Room, Kitchen, Family Room, Den, Breakfast Room, Laundry
Basement Daylight, Full, Fully Finished, Sump Pump, Walkout Level
Interior
Interior Features 2nd Kitchen, Air Filter System, Breakfast Area, Ceiling Fan(s), Formal/Separate Dining Room, Intercom, Kitchen - Galley, Primary Bath(s), Pantry, Recessed Lighting, Walk-in Closet(s), Wood Floors
Heating Central
Cooling Central A/C
Flooring Hardwood, Ceramic Tile, Carpet
Fireplaces Number 2
Equipment Built-In Microwave, Dryer - Front Loading, Exhaust Fan, Refrigerator, Dishwasher, Oven/Range - Electric
Fireplace Y
Appliance Built-In Microwave, Dryer - Front Loading, Exhaust Fan, Refrigerator, Dishwasher, Oven/Range - Electric
Heat Source Electric
Laundry Main Floor
Exterior
Parking Features Garage - Front Entry, Garage Door Opener, Inside Access
Garage Spaces 14.0
Pool Above Ground
Utilities Available Cable TV
Water Access N
Roof Type Shingle
Accessibility None
Attached Garage 2
Total Parking Spaces 14
Garage Y
Building
Story 3+
Sewer Septic Exists
Water Well
Architectural Style Colonial
Level or Stories 3+
Additional Building Above Grade, Below Grade
New Construction N
Schools
Elementary Schools Huntingtown
Middle Schools Plum Point
High Schools Huntingtown
School District Calvert County Public Schools
Others
Senior Community No
Tax ID 0502030632
Ownership Fee Simple
SqFt Source Assessor
Horse Property N
Special Listing Condition Standard
Read Less

Bought with Lindsey Aliyah Burch • EXIT By the Bay Realty
${companyName}
Phone




