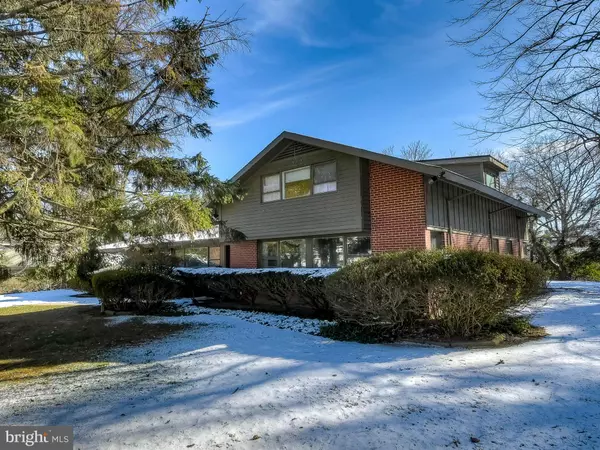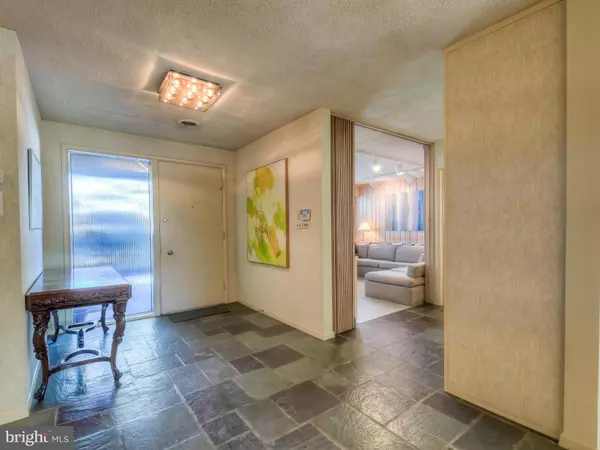For more information regarding the value of a property, please contact us for a free consultation.
3507 OLD POST DR Baltimore, MD 21208
Want to know what your home might be worth? Contact us for a FREE valuation!

Our team is ready to help you sell your home for the highest possible price ASAP
Key Details
Sold Price $420,000
Property Type Single Family Home
Sub Type Detached
Listing Status Sold
Purchase Type For Sale
Square Footage 3,636 sqft
Price per Sqft $115
Subdivision Pikesville
MLS Listing ID MDBC332886
Sold Date 03/13/19
Style Contemporary
Bedrooms 4
Full Baths 3
HOA Y/N N
Abv Grd Liv Area 3,636
Originating Board BRIGHT
Year Built 1955
Annual Tax Amount $5,948
Tax Year 2018
Lot Size 0.475 Acres
Acres 0.47
Property Description
Rarely available "Sugarville" detached home with large additions including 460 sq foot Den/Rec Room and sunroom with high ceilings and skylights, main home contains 4 bedrooms, 3 full bathrooms, Living room, Dining area, Den, 2 car garage, Updated appliances. 3636 Square feet above grade space, lots of room with almost a half acre lot.
Location
State MD
County Baltimore
Zoning 010
Direction North
Rooms
Other Rooms Living Room, Dining Room, Primary Bedroom, Bedroom 2, Bedroom 3, Bedroom 4, Kitchen, Family Room, Foyer, Sun/Florida Room, Loft, Primary Bathroom, Full Bath
Main Level Bedrooms 3
Interior
Interior Features Breakfast Area, Built-Ins, Carpet, Cedar Closet(s), Ceiling Fan(s), Combination Dining/Living, Entry Level Bedroom, Floor Plan - Traditional, Kitchen - Eat-In, Kitchen - Island, Kitchen - Table Space, Primary Bath(s), Recessed Lighting, Skylight(s), Stall Shower, Studio
Hot Water Oil
Heating Wall Unit, Baseboard - Electric, Radiant, Zoned
Cooling Central A/C, Zoned, Window Unit(s)
Flooring Carpet, Ceramic Tile, Vinyl, Slate
Fireplaces Number 1
Fireplaces Type Brick
Equipment Built-In Microwave, Cooktop, Dishwasher, Disposal, Dryer, Exhaust Fan, Icemaker, Oven - Double, Oven - Wall, Refrigerator, Six Burner Stove, Stainless Steel Appliances, Washer, Water Heater
Fireplace Y
Window Features Screens,Skylights,Wood Frame,Casement
Appliance Built-In Microwave, Cooktop, Dishwasher, Disposal, Dryer, Exhaust Fan, Icemaker, Oven - Double, Oven - Wall, Refrigerator, Six Burner Stove, Stainless Steel Appliances, Washer, Water Heater
Heat Source Oil, Electric
Laundry Main Floor
Exterior
Exterior Feature Patio(s), Porch(es), Screened, Terrace
Parking Features Garage - Front Entry
Garage Spaces 4.0
Utilities Available None
Water Access N
View Trees/Woods, Street
Roof Type Asphalt
Street Surface Black Top,Paved
Accessibility Level Entry - Main
Porch Patio(s), Porch(es), Screened, Terrace
Road Frontage City/County
Attached Garage 2
Total Parking Spaces 4
Garage Y
Building
Lot Description Front Yard, Landscaping, Level, Private, Road Frontage, SideYard(s), Vegetation Planting
Story 2
Foundation Slab
Sewer Public Sewer
Water Public
Architectural Style Contemporary
Level or Stories 2
Additional Building Above Grade, Below Grade
Structure Type Vaulted Ceilings,Plaster Walls
New Construction N
Schools
Elementary Schools Wellwood International
Middle Schools Pikesville
High Schools Pikesville
School District Baltimore County Public Schools
Others
Senior Community No
Tax ID 04030308033770
Ownership Fee Simple
SqFt Source Assessor
Security Features Electric Alarm
Horse Property N
Special Listing Condition Standard
Read Less

Bought with Juliana Weaver • Redfin Corp
${companyName}
Phone




