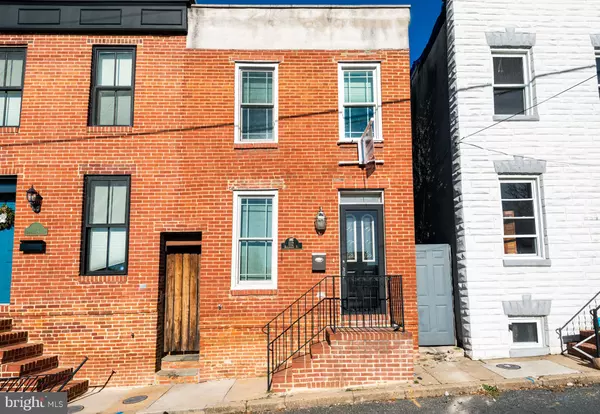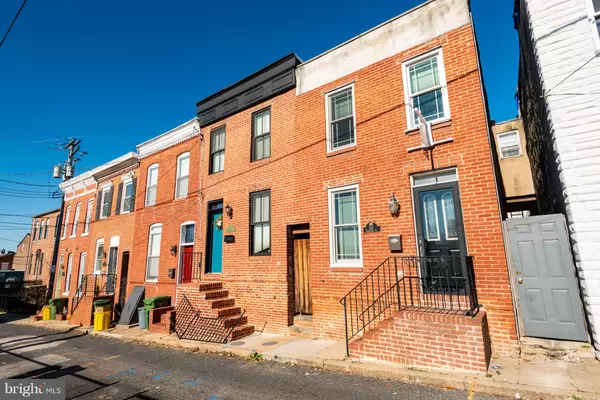For more information regarding the value of a property, please contact us for a free consultation.
112 BIRCKHEAD ST Baltimore, MD 21230
Want to know what your home might be worth? Contact us for a FREE valuation!

Our team is ready to help you sell your home for the highest possible price ASAP
Key Details
Sold Price $285,000
Property Type Single Family Home
Sub Type Twin/Semi-Detached
Listing Status Sold
Purchase Type For Sale
Square Footage 1,325 sqft
Price per Sqft $215
Subdivision Federal Hill Historic District
MLS Listing ID MDBA262614
Sold Date 02/28/19
Style Colonial
Bedrooms 3
Full Baths 1
Half Baths 1
HOA Y/N N
Abv Grd Liv Area 1,325
Originating Board BRIGHT
Year Built 1900
Annual Tax Amount $6,839
Tax Year 2019
Lot Size 1,325 Sqft
Property Description
New Listing! Recently renovated sweet 3 Bedroom (or 2 with a family room) 1.5 bath End of Group Rowhouse WITH PARKING in Federal Hill set on a private, quiet street. Property boasts exposed brick, hardwood flooring, recessed lighting, ceiling fans, chair molding, upscale light fixtures and motion-sensored alarm throughout. Crown molding with a tray ceiling featured throughout first-floor living room, dining room and kitchen. Half bath on the first floor. Updated cabinets, granite counters, stainless steel appliances, double sink and tile backsplash compliment the gourmet kitchen. Generous bathroom with whirlpool tub between two nicely sized bedrooms with wood floors. Third floor Bedroom/family room has lots of light and opens to a rooftop deck with gorgeous views of the city skyline. A small shared patio provides a lovely spot for additional outdoor living. PARKING pass is available for an assigned space in a city parking lot directly across the street for $85/month.
Location
State MD
County Baltimore City
Zoning R-8
Direction South
Rooms
Other Rooms Living Room, Dining Room, Bedroom 2, Bedroom 3, Kitchen, Bedroom 1, Bathroom 1, Half Bath
Interior
Interior Features Ceiling Fan(s), Chair Railings, Combination Kitchen/Dining, Crown Moldings, Floor Plan - Traditional, Kitchen - Table Space, Recessed Lighting, Upgraded Countertops, WhirlPool/HotTub, Wood Floors, Other
Hot Water Natural Gas
Heating Forced Air
Cooling Ceiling Fan(s), Central A/C
Flooring Hardwood
Equipment Built-In Microwave, Dishwasher, Disposal, Icemaker, Refrigerator, Stainless Steel Appliances, Washer/Dryer Stacked
Fireplace N
Window Features Insulated
Appliance Built-In Microwave, Dishwasher, Disposal, Icemaker, Refrigerator, Stainless Steel Appliances, Washer/Dryer Stacked
Heat Source Natural Gas
Laundry Has Laundry, Upper Floor
Exterior
Exterior Feature Patio(s), Deck(s)
Garage Spaces 1.0
Parking On Site 1
Water Access N
View City
Accessibility None
Porch Patio(s), Deck(s)
Road Frontage Public
Total Parking Spaces 1
Garage N
Building
Story 3+
Sewer Public Sewer
Water Public
Architectural Style Colonial
Level or Stories 3+
Additional Building Above Grade, Below Grade
Structure Type Vaulted Ceilings,Other
New Construction N
Schools
School District Baltimore City Public Schools
Others
Senior Community No
Tax ID 0324030997 081
Ownership Ground Rent
SqFt Source Assessor
Security Features Motion Detectors,Security System,Monitored
Horse Property N
Special Listing Condition Standard
Read Less

Bought with Lance C Tiso • RE/MAX Preferred
${companyName}
Phone




