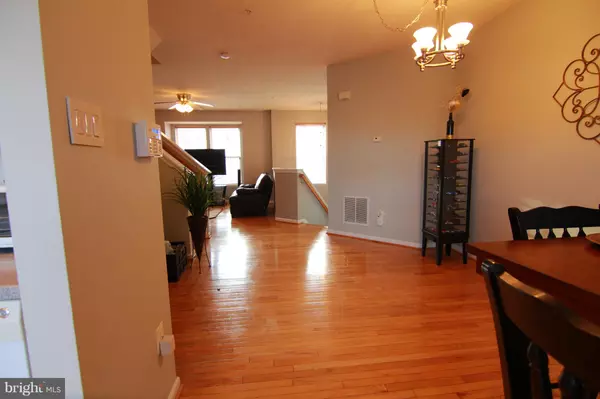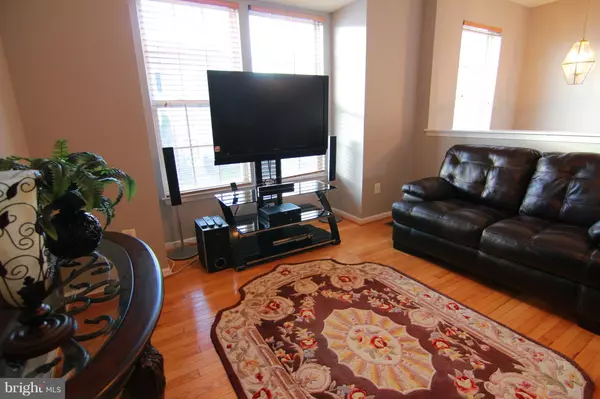For more information regarding the value of a property, please contact us for a free consultation.
827 LOWE RD Baltimore, MD 21220
Want to know what your home might be worth? Contact us for a FREE valuation!

Our team is ready to help you sell your home for the highest possible price ASAP
Key Details
Sold Price $230,000
Property Type Townhouse
Sub Type Interior Row/Townhouse
Listing Status Sold
Purchase Type For Sale
Square Footage 1,904 sqft
Price per Sqft $120
Subdivision Miramar Landing
MLS Listing ID MDBC187732
Sold Date 02/08/19
Style Split Level,Colonial
Bedrooms 4
Full Baths 2
Half Baths 1
HOA Fees $45/mo
HOA Y/N Y
Abv Grd Liv Area 1,904
Originating Board BRIGHT
Year Built 2006
Annual Tax Amount $2,834
Tax Year 2018
Lot Size 2,099 Sqft
Acres 0.05
Property Description
Introducing this well maintained 4 bedroom townhouse with a 2 car garage located in Miramar Landing. Enter into this freshly painted home through a 2 story foyer and stairway with leads to your main level with hardwood floors throughout. This wide open floor plan offers a sun filled kitchen with corian counter-tops and island. Through the sliding glass doors sits a full length deck that overlooks the maintained common grounds with multiple playgrounds and walking path. Upstairs enjoy the spacious master bedroom with walk-in closet and full bath....both with vaulted ceilings. Even the well sized 2nd and 3rd bedrooms offer the added comfort and space of vaulted ceilings. The lower level offers a 4th bedroom or rec room, laundry area, and easy access to the 2 car garage.
Location
State MD
County Baltimore
Zoning RESIDENTIAL
Direction West
Rooms
Other Rooms Dining Room, Bedroom 4, Kitchen, Family Room, Bathroom 2, Bathroom 3, Primary Bathroom
Basement Interior Access
Interior
Interior Features Carpet, Ceiling Fan(s), Combination Kitchen/Dining, Floor Plan - Open, Kitchen - Island, Kitchen - Table Space, Recessed Lighting, Upgraded Countertops, Walk-in Closet(s)
Hot Water Natural Gas
Heating Forced Air
Cooling Central A/C
Flooring Carpet, Hardwood
Equipment Built-In Microwave, Dishwasher, Disposal, Dryer, Exhaust Fan, Oven/Range - Electric, Refrigerator, Washer
Furnishings No
Fireplace N
Appliance Built-In Microwave, Dishwasher, Disposal, Dryer, Exhaust Fan, Oven/Range - Electric, Refrigerator, Washer
Heat Source Natural Gas
Exterior
Exterior Feature Deck(s)
Parking Features Garage - Rear Entry, Garage Door Opener
Garage Spaces 2.0
Utilities Available Fiber Optics Available, Natural Gas Available, Phone Available, Cable TV
Amenities Available Common Grounds, Tot Lots/Playground
Water Access N
Roof Type Shingle
Street Surface Black Top
Accessibility None
Porch Deck(s)
Attached Garage 2
Total Parking Spaces 2
Garage Y
Building
Story 3+
Sewer Public Sewer
Water Public
Architectural Style Split Level, Colonial
Level or Stories 3+
Additional Building Above Grade, Below Grade
Structure Type Dry Wall,Vaulted Ceilings
New Construction N
Schools
School District Baltimore County Public Schools
Others
HOA Fee Include Common Area Maintenance
Senior Community No
Tax ID 04152400010366
Ownership Fee Simple
SqFt Source Estimated
Security Features Electric Alarm
Horse Property N
Special Listing Condition Standard
Read Less

Bought with Charloetta L Massey • Regal Realty
${companyName}
Phone




