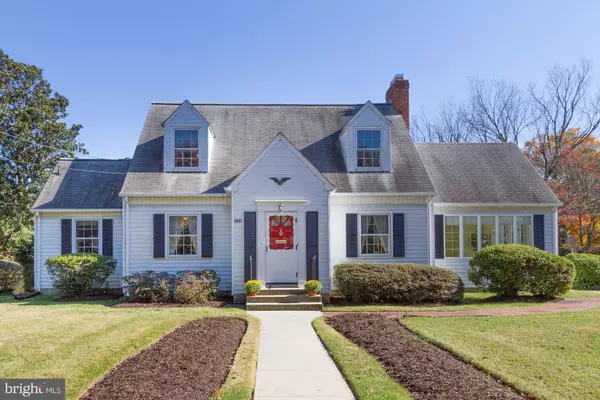For more information regarding the value of a property, please contact us for a free consultation.
9901 SUMMIT AVE Kensington, MD 20895
Want to know what your home might be worth? Contact us for a FREE valuation!

Our team is ready to help you sell your home for the highest possible price ASAP
Key Details
Sold Price $839,500
Property Type Single Family Home
Sub Type Detached
Listing Status Sold
Purchase Type For Sale
Square Footage 1,979 sqft
Price per Sqft $424
Subdivision Chevy Chase View
MLS Listing ID MDMC100988
Sold Date 12/21/18
Style Cape Cod
Bedrooms 3
Full Baths 2
HOA Y/N N
Abv Grd Liv Area 1,679
Originating Board BRIGHT
Year Built 1949
Annual Tax Amount $8,393
Tax Year 2018
Lot Size 10,340 Sqft
Acres 0.24
Lot Dimensions 100 foot front and rear98 & 108 on the sides
Property Description
Beautiful, storybook Cape Cod in Chevy Chase View, Kensington. Sitting on a corner lot with off street parking, this 3 Bedroom and 2.5 Bath home has tremendous potential for expansion. It has a beautiful Sun Room/Family Room, hardwood floors, two (2) fireplaces, great storage. The kitchen and baths are older but very functional. The lower level has a Rec Room and powder room. The finished area could easily be expanded and has great storage in the workshop/laundry area. It has a basement exit/entrance. Very convenient to schools, shopping, and transportation venues.Chevy Chase View is a Municipality. Local architect acquainted with the house available for consult.
Location
State MD
County Montgomery
Zoning R90
Direction North
Rooms
Basement Full
Main Level Bedrooms 1
Interior
Interior Features Floor Plan - Traditional, Kitchen - Eat-In
Heating Forced Air
Cooling Central A/C
Fireplaces Number 2
Fireplaces Type Mantel(s), Wood
Equipment Disposal, Dishwasher, Dryer, Dryer - Gas, Oven/Range - Electric, Refrigerator, Washer, Water Heater
Fireplace Y
Window Features Palladian,Insulated,Storm
Appliance Disposal, Dishwasher, Dryer, Dryer - Gas, Oven/Range - Electric, Refrigerator, Washer, Water Heater
Heat Source Natural Gas
Exterior
Water Access N
Accessibility None
Garage N
Building
Lot Description Corner
Story 3+
Sewer Public Sewer
Water Public
Architectural Style Cape Cod
Level or Stories 3+
Additional Building Above Grade, Below Grade
Structure Type Cathedral Ceilings
New Construction N
Schools
High Schools Bethesda-Chevy Chase
School District Montgomery County Public Schools
Others
Senior Community No
Tax ID 161301001498
Ownership Fee Simple
SqFt Source Assessor
Special Listing Condition Standard
Read Less

Bought with NON MEMBER • Metropolitan Regional Information Systems, Inc.
${companyName}
Phone




