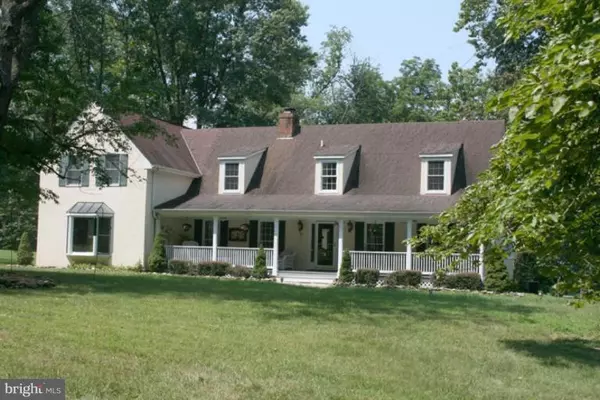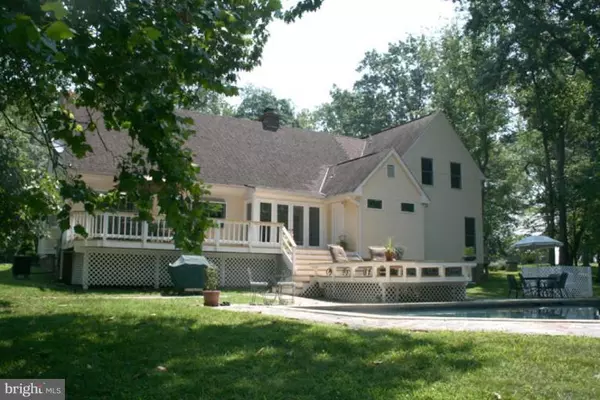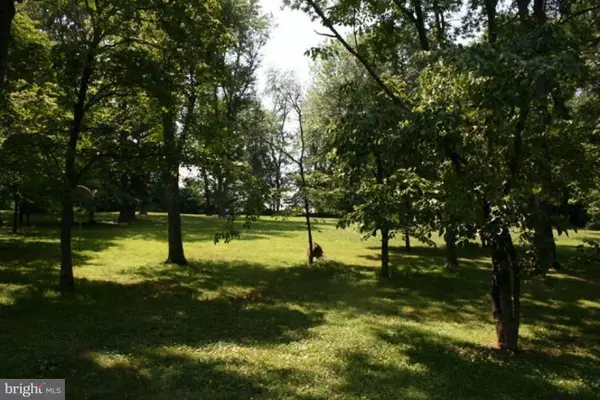For more information regarding the value of a property, please contact us for a free consultation.
23031 ST LOUIS RD Middleburg, VA 20117
Want to know what your home might be worth? Contact us for a FREE valuation!

Our team is ready to help you sell your home for the highest possible price ASAP
Key Details
Sold Price $634,816
Property Type Single Family Home
Sub Type Detached
Listing Status Sold
Purchase Type For Sale
Subdivision None Available
MLS Listing ID 1005952493
Sold Date 11/02/18
Style Cape Cod
Bedrooms 5
Full Baths 4
Half Baths 1
HOA Fees $25/ann
HOA Y/N Y
Originating Board MRIS
Year Built 1984
Annual Tax Amount $7,127
Tax Year 2017
Lot Size 6.250 Acres
Acres 6.25
Property Description
Beautifully sited on 6+ gorgeous acres of manicured lawns, towering trees & historic stone walls, this absolutely charming 11 room Cape Cod is ideally located in a private & picturesque setting. Spacious & sunfilled rooms are superbly detailed & in prisitne condition. HW floors on both levels, 2 Master Bedroom Suites,a gourmet country kitchen & breakfast rm overlook the decks, pool & spa.
Location
State VA
County Loudoun
Rooms
Other Rooms Living Room, Dining Room, Primary Bedroom, Sitting Room, Bedroom 2, Bedroom 3, Kitchen, Foyer, Breakfast Room, Bedroom 1, Study, In-Law/auPair/Suite, Laundry, Mud Room, Bedroom 6
Main Level Bedrooms 1
Interior
Interior Features Attic, Breakfast Area, Kitchen - Country, Dining Area, Kitchen - Eat-In, Primary Bath(s), Built-Ins, Upgraded Countertops, Crown Moldings, Entry Level Bedroom, Window Treatments, Wood Stove, Wood Floors, WhirlPool/HotTub, Recessed Lighting, Floor Plan - Traditional
Hot Water Electric
Heating Forced Air, Heat Pump(s), Zoned
Cooling Ceiling Fan(s), Heat Pump(s)
Fireplaces Number 1
Fireplaces Type Mantel(s)
Equipment Dishwasher, Dryer, Exhaust Fan, Icemaker, Microwave, Oven - Self Cleaning, Oven/Range - Electric, Refrigerator, Washer
Fireplace Y
Window Features Bay/Bow
Appliance Dishwasher, Dryer, Exhaust Fan, Icemaker, Microwave, Oven - Self Cleaning, Oven/Range - Electric, Refrigerator, Washer
Heat Source Electric, Wood
Exterior
Exterior Feature Deck(s), Porch(es)
Parking Features Garage Door Opener, Additional Storage Area
Garage Spaces 2.0
Pool In Ground
Utilities Available Under Ground
Water Access N
View Garden/Lawn, Pasture, Trees/Woods
Roof Type Shingle
Accessibility None
Porch Deck(s), Porch(es)
Total Parking Spaces 2
Garage Y
Building
Lot Description Backs to Trees, Landscaping, Partly Wooded, Secluded, Private
Story 2
Sewer Septic < # of BR, Septic Exists, Septic Pump
Water Well
Architectural Style Cape Cod
Level or Stories 2
Structure Type Dry Wall
New Construction N
Schools
Elementary Schools Banneker
Middle Schools Blue Ridge
High Schools Loudoun Valley
School District Loudoun County Public Schools
Others
Senior Community No
Tax ID 623287090000
Ownership Fee Simple
Horse Feature Horses Allowed, Horse Trails
Special Listing Condition Standard
Read Less

Bought with Gina Nelson • Pearson Smith Realty, LLC
${companyName}
Phone




