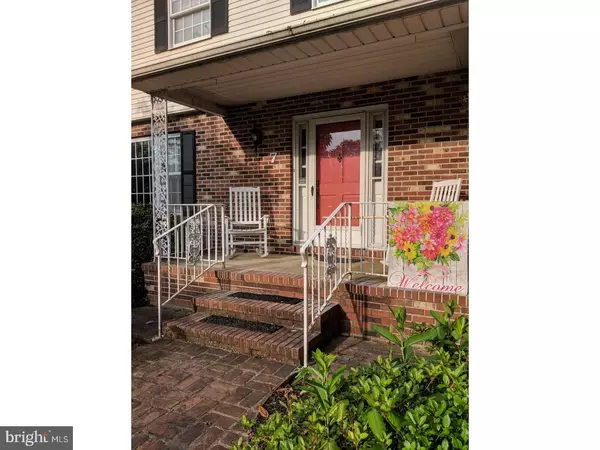Bought with Kirsten H Landon • Patterson-Schwartz-Newark
For more information regarding the value of a property, please contact us for a free consultation.
7 BISCAYNE BLVD Newark, DE 19713
Want to know what your home might be worth? Contact us for a FREE valuation!

Our team is ready to help you sell your home for the highest possible price ASAP
Key Details
Sold Price $275,000
Property Type Single Family Home
Sub Type Detached
Listing Status Sold
Purchase Type For Sale
Square Footage 1,725 sqft
Price per Sqft $159
Subdivision Palm Springs Manor
MLS Listing ID 1000869952
Sold Date 07/25/18
Style Colonial
Bedrooms 4
Full Baths 2
Half Baths 1
HOA Y/N N
Abv Grd Liv Area 1,725
Year Built 1975
Annual Tax Amount $2,466
Tax Year 2017
Lot Size 0.540 Acres
Acres 0.54
Lot Dimensions 210X120
Property Sub-Type Detached
Source TREND
Property Description
Nice Colonial situated on a .54 acre lot in a small community of 9 homes with no HOA plus conveniently located to Newark, shopping and major roadways. Partially wooded corner lot is beautifully landscaped and features great outdoor entertainment space. Large brick patio features a Pergala on one end, a Gazebo plus there is a separate outdoor bar (could be food bar) and deck. Large driveway can hold at least 6 cars plus there is additional parking on the other side of the property on Bartow Circle, which leads to the finished basement entrance. Brick walkway from the driveway leads to the front porch and front door. There is a turned two car garage with access to the enclosed porch which has a pellet stove for year-round use. Versatile floor plan on the main floor. There is a Foyer, a formal Dining Room with large picture window that could be used as a Living Room. The Living Room could be a Family Room which has a wood burning Brick Fireplace with custom mantle. Large eat-in Kitchen has an updated laminate floor, an island with Jenn-Aire Cooktop; double ovens; pantry; dishwasher; large double sink with window above to view outback; includes the Refrigerator w/ice maker and lighted hanging cookware rack above the island. Two large windows at seating area view the rear yard. On this level is the half-bath with new countertop, toilet & lighting. All rooms have laminate flooring. Oak stairs lead to the 2nd floor which features a huge MBR that can accommodate a seating area. All new carpeting installed in MBR & hallway on 5-7-18. There is a closet off a dressing area in the MBR too. The MBA & Hall Bath have new vanities, toilets & lighting. There are three additional bedrooms on the 2nd floor. The walk-out basement offers a Family or Game Room (sorry, pool table doesn't stay). There is another finished room that can be used as an office, den or workout room. Laundry is down here too along with a utility tub & storage space. Another nice feature of this home are the wood interior doors. Current owners have made some nice updates mentioned above & also include: Furnace is 12 yrs; C/A is 4.5-5 yrs; Pellet Stove to Porch; Roof is 15 yrs; had a french drain installed; new door at Porch; updated smoke detectors; added a carbon monoxide detector; new flooring in full Baths; garage door with motion light & activity sensors. Another great inclusion is the shed for additional storage space. Come take a look...don't delay or this one will get away!
Location
State DE
County New Castle
Area Newark/Glasgow (30905)
Zoning NC21
Rooms
Other Rooms Living Room, Dining Room, Primary Bedroom, Bedroom 2, Bedroom 3, Kitchen, Family Room, Bedroom 1, Laundry, Other
Basement Full, Outside Entrance
Interior
Interior Features Primary Bath(s), Kitchen - Island, Butlers Pantry, Ceiling Fan(s), Kitchen - Eat-In
Hot Water Electric
Heating Oil, Forced Air
Cooling Central A/C
Flooring Wood, Fully Carpeted
Fireplaces Number 2
Fireplaces Type Brick
Equipment Cooktop, Oven - Double, Dishwasher, Refrigerator
Fireplace Y
Appliance Cooktop, Oven - Double, Dishwasher, Refrigerator
Heat Source Oil
Laundry Basement
Exterior
Exterior Feature Patio(s)
Parking Features Garage Door Opener
Garage Spaces 5.0
Water Access N
Roof Type Shingle
Accessibility None
Porch Patio(s)
Attached Garage 2
Total Parking Spaces 5
Garage Y
Building
Lot Description Corner, Level, Front Yard, Rear Yard, SideYard(s)
Story 2
Sewer Public Sewer
Water Well
Architectural Style Colonial
Level or Stories 2
Additional Building Above Grade
New Construction N
Schools
School District Christina
Others
Senior Community No
Tax ID 11-008.00-015
Ownership Fee Simple
Acceptable Financing Conventional, VA, FHA 203(b)
Listing Terms Conventional, VA, FHA 203(b)
Financing Conventional,VA,FHA 203(b)
Read Less

${companyName}
Phone




