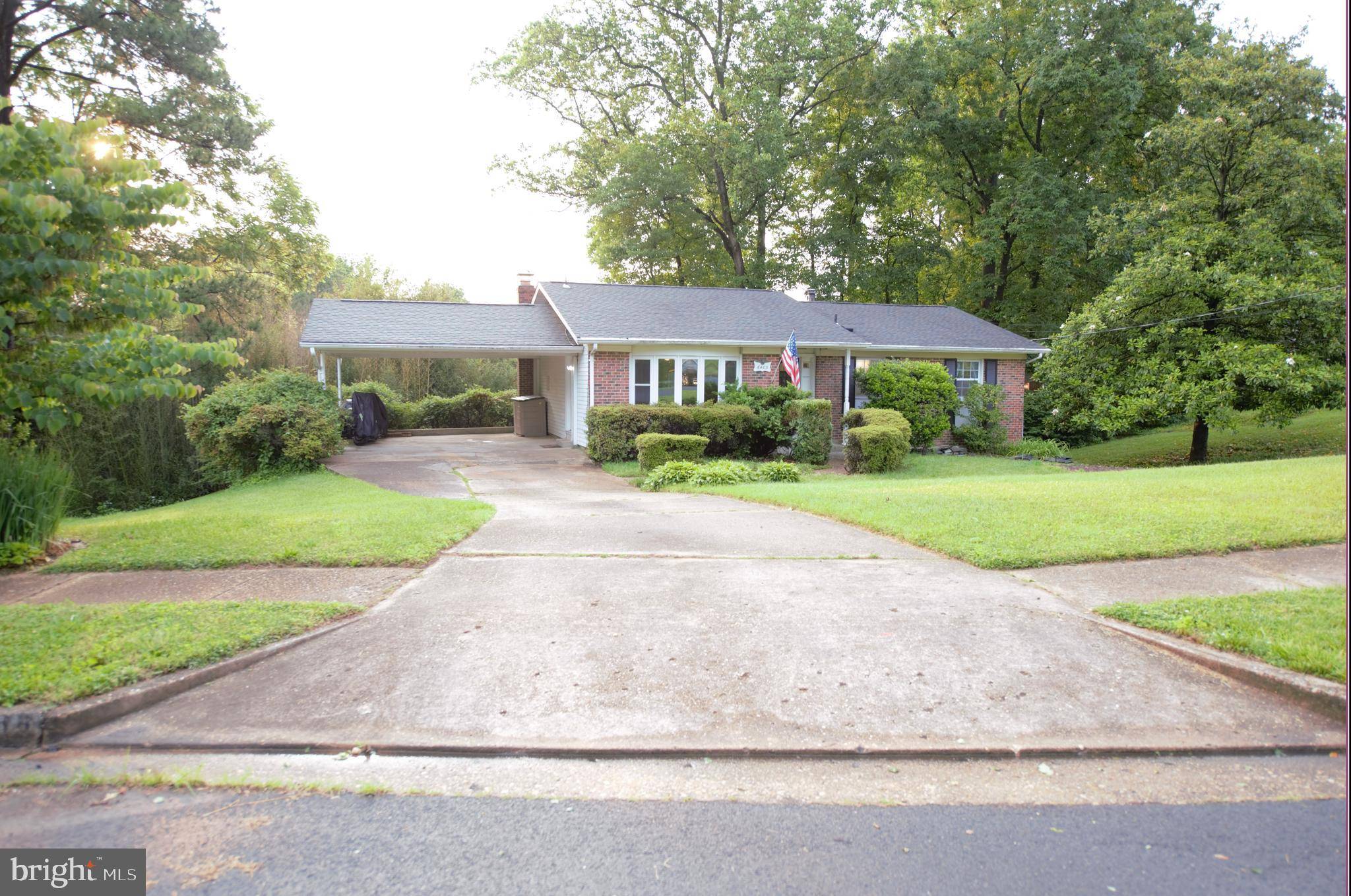Bought with Jin K Kim • Samson Properties
For more information regarding the value of a property, please contact us for a free consultation.
6403 LIMERICK CT Springfield, VA 22152
Want to know what your home might be worth? Contact us for a FREE valuation!

Our team is ready to help you sell your home for the highest possible price ASAP
Key Details
Sold Price $710,000
Property Type Single Family Home
Sub Type Detached
Listing Status Sold
Purchase Type For Sale
Square Footage 1,725 sqft
Price per Sqft $411
Subdivision Keene Mill Manor
MLS Listing ID VAFX2245710
Sold Date 07/08/25
Style Ranch/Rambler
Bedrooms 4
Full Baths 3
HOA Y/N N
Abv Grd Liv Area 1,324
Year Built 1964
Available Date 2025-06-05
Annual Tax Amount $9,117
Tax Year 2025
Lot Size 0.374 Acres
Acres 0.37
Property Sub-Type Detached
Source BRIGHT
Property Description
Welcome to your serene sanctuary located on a cul-de-sac in beautiful Springfield with no HOA! This 4 bedroom, 3 bath rambler on .37 acres with lush landscape is ready for you to call home. Inside, experience the blend of comfort and functionality with gleaming hardwood floors on the main level, updated kitchen boasting granite counters with stainless-steel appliances and soft close cabinetry. Downstairs features a lovely family room with fireplace, a large bedroom, a full bath, laundry room, and a storage room for all the extras. Walk-out basement has sliding glass doors that lead to the private backyard with patio to enjoy a secluded place to relax at the end of a long day. You can't beat this location making commuting a breeze.
Location
State VA
County Fairfax
Zoning 130
Rooms
Other Rooms Living Room, Dining Room, Primary Bedroom, Bedroom 2, Bedroom 3, Bedroom 4, Kitchen, Family Room, Breakfast Room, Laundry, Storage Room, Bathroom 2, Bathroom 3, Primary Bathroom
Basement Rear Entrance, Fully Finished
Main Level Bedrooms 3
Interior
Interior Features Kitchen - Gourmet, Breakfast Area, Ceiling Fan(s), Floor Plan - Traditional, Recessed Lighting
Hot Water Electric
Heating Central, Heat Pump(s)
Cooling Ceiling Fan(s), Attic Fan, Central A/C
Fireplaces Number 1
Equipment Built-In Microwave, Dishwasher, Disposal, Dryer - Electric, Washer, Oven/Range - Electric, Refrigerator, Icemaker
Fireplace Y
Appliance Built-In Microwave, Dishwasher, Disposal, Dryer - Electric, Washer, Oven/Range - Electric, Refrigerator, Icemaker
Heat Source Electric
Exterior
Exterior Feature Deck(s)
Garage Spaces 5.0
Water Access N
Accessibility None
Porch Deck(s)
Total Parking Spaces 5
Garage N
Building
Story 2
Foundation Block
Sewer Public Sewer
Water Public
Architectural Style Ranch/Rambler
Level or Stories 2
Additional Building Above Grade, Below Grade
New Construction N
Schools
Elementary Schools Keene Mill
Middle Schools Irving
High Schools West Springfield
School District Fairfax County Public Schools
Others
Senior Community No
Tax ID 0794 02 0587
Ownership Fee Simple
SqFt Source Assessor
Special Listing Condition Standard
Read Less

${companyName}
Phone




