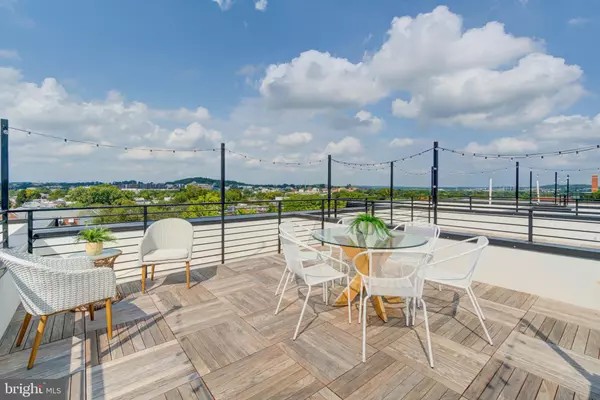For more information regarding the value of a property, please contact us for a free consultation.
217 16TH ST NE #3 Washington, DC 20002
Want to know what your home might be worth? Contact us for a FREE valuation!

Our team is ready to help you sell your home for the highest possible price ASAP
Key Details
Sold Price $875,000
Property Type Condo
Sub Type Condo/Co-op
Listing Status Sold
Purchase Type For Sale
Square Footage 1,827 sqft
Price per Sqft $478
Subdivision Capitol Hill
MLS Listing ID DCDC2156704
Sold Date 02/19/25
Style Transitional,Other
Bedrooms 3
Full Baths 3
Half Baths 1
Condo Fees $400/mo
HOA Y/N N
Abv Grd Liv Area 1,827
Originating Board BRIGHT
Year Built 2024
Annual Tax Amount $4,408
Tax Year 2024
Lot Dimensions 0.00 x 0.00
Property Sub-Type Condo/Co-op
Property Description
Penthouse flair with panoramic rooftop views – blending the best features of a Capitol Hill home with the sweeping natural light, security and privacy of a condominium. Fully VA-approved and offering over 1,800 square feet of thoughtful indoor living space with multiple outdoor entertaining areas – including a full roof deck with top-level wet bar – this home ticks all the boxes. Unexpected functionality and fresh interior finishes round out the three bedroom, three-and-a-half-bathroom home, while the boutique building provides amenities including gated entry, a secure mail room, and private entry for each unit. The location puts you walking distance to Lincoln Park, Eastern Market and the Metro while preserving privacy and creating a welcome retreat from the bustle of city life. Discover what's next at The Madison.
Location
State DC
County Washington
Zoning R
Interior
Interior Features Built-Ins, Crown Moldings, Dining Area, Primary Bath(s), Recessed Lighting, Upgraded Countertops, Wet/Dry Bar, Wood Floors, Wine Storage, Walk-in Closet(s)
Hot Water Electric
Heating Central
Cooling Central A/C
Fireplace N
Heat Source Electric
Laundry Has Laundry, Upper Floor
Exterior
Exterior Feature Balcony, Deck(s)
Amenities Available Common Grounds
Water Access N
Accessibility Other
Porch Balcony, Deck(s)
Garage N
Building
Story 3
Unit Features Garden 1 - 4 Floors
Sewer Public Sewer
Water Public
Architectural Style Transitional, Other
Level or Stories 3
Additional Building Above Grade
New Construction Y
Schools
School District District Of Columbia Public Schools
Others
Pets Allowed Y
HOA Fee Include Security Gate,Common Area Maintenance,Ext Bldg Maint,Insurance,Reserve Funds,Water,Trash,Sewer,Lawn Maintenance
Senior Community No
Tax ID 1082//2074
Ownership Condominium
Security Features Security Gate
Special Listing Condition Standard
Pets Allowed Pet Addendum/Deposit
Read Less

Bought with Rochelle E Rubin • Stuart & Maury, Inc.
${companyName}
Phone




