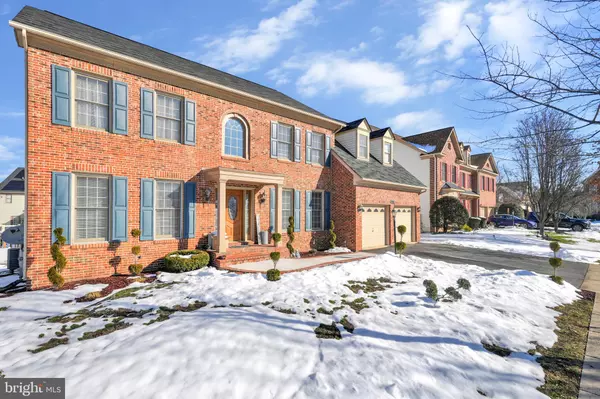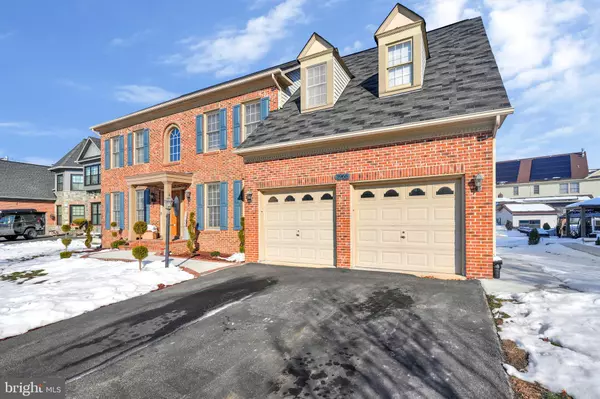For more information regarding the value of a property, please contact us for a free consultation.
3966 PRICKLY ST Waldorf, MD 20603
Want to know what your home might be worth? Contact us for a FREE valuation!

Our team is ready to help you sell your home for the highest possible price ASAP
Key Details
Sold Price $660,000
Property Type Single Family Home
Sub Type Detached
Listing Status Sold
Purchase Type For Sale
Square Footage 4,791 sqft
Price per Sqft $137
Subdivision Autumn Hills
MLS Listing ID MDCH2038890
Sold Date 02/10/25
Style Other
Bedrooms 5
Full Baths 4
Half Baths 1
HOA Fees $100/qua
HOA Y/N Y
Abv Grd Liv Area 3,546
Originating Board BRIGHT
Year Built 2006
Annual Tax Amount $7,588
Tax Year 2024
Lot Size 8,800 Sqft
Acres 0.2
Property Description
Autumn Hills Stunner! Ultra-Spacious with an exceptional floorplan! Sure to please the most discerning buyer even before you get to the door. Professional exterior landscaping/hardscaping, renovated covered entry and new walk-ways all give excellent curb appeal. A gorgeous 2 story foyer on entry w/ staircase that includes recently modernized balusters showcases the theme for the rest of the well maintained and designed home. Office and half bath are on the way to the kitchen, where you'll find ample granite topped counters, 42" upper cabinets, island with cooktop and plenty of space for a kitchen table. LARGE living area with fireplace provides an ideal flow for large gatherings or quaint movie nights by the fire. Updated rear deck overlooking the back yard. A formal dining room and additional living space round out the main level nicely, with hardwood floors. The upper level includes an Owner's Suite with TWO WICs and a renovated full bathroom. There are 4 additional bedrooms, 2 share a Jack-n -Jill full bathroom and while there is an additional full bathroom located off the hallway. The fully finished basement is very large and well-suited for entertaining and also guests or when another bedroom/full bathroom are needed in this quiet part of the home. HVAC System was replaced in 2024. HOA Dues are $300/quarter and include trash service, snow removal and community entrance maintenance. Annual deferred water/sewer charge is $625.
Location
State MD
County Charles
Zoning RM
Rooms
Basement Fully Finished
Interior
Hot Water Natural Gas
Heating Heat Pump(s)
Cooling Central A/C
Fireplaces Number 1
Fireplace Y
Heat Source Natural Gas
Exterior
Parking Features Covered Parking
Garage Spaces 2.0
Water Access N
Accessibility None
Attached Garage 2
Total Parking Spaces 2
Garage Y
Building
Story 3
Foundation Other
Sewer Public Septic
Water Public
Architectural Style Other
Level or Stories 3
Additional Building Above Grade, Below Grade
New Construction N
Schools
Middle Schools Mattawoman
High Schools Westlake
School District Charles County Public Schools
Others
Senior Community No
Tax ID 0906311741
Ownership Fee Simple
SqFt Source Assessor
Special Listing Condition Standard
Read Less

Bought with Tonga Y Turner • Samson Properties
${companyName}
Phone




