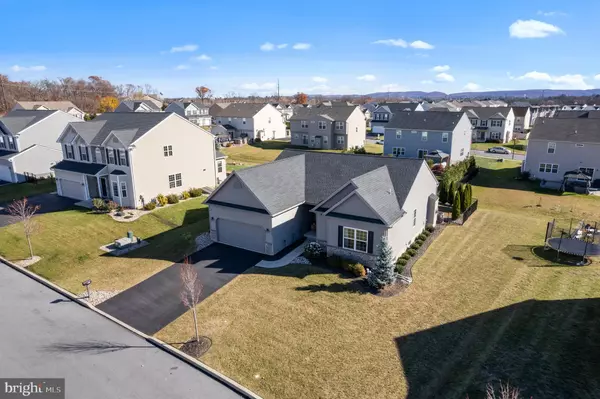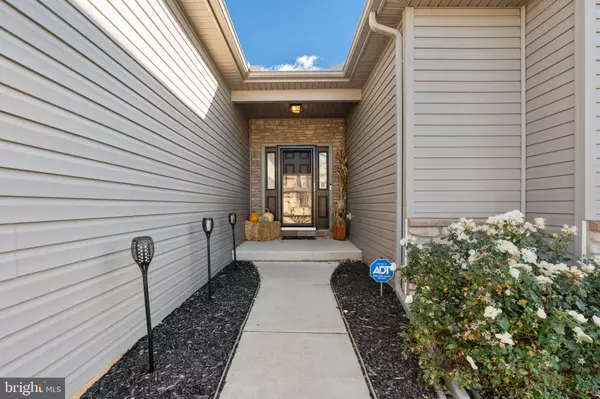For more information regarding the value of a property, please contact us for a free consultation.
5500 AUTUMN LN Allentown, PA 18104
Want to know what your home might be worth? Contact us for a FREE valuation!

Our team is ready to help you sell your home for the highest possible price ASAP
Key Details
Sold Price $510,000
Property Type Single Family Home
Sub Type Detached
Listing Status Sold
Purchase Type For Sale
Square Footage 1,744 sqft
Price per Sqft $292
Subdivision Parkland Fields
MLS Listing ID PALH2010538
Sold Date 02/06/25
Style Ranch/Rambler
Bedrooms 3
Full Baths 2
Half Baths 1
HOA Fees $33/ann
HOA Y/N Y
Abv Grd Liv Area 1,744
Originating Board BRIGHT
Year Built 2019
Annual Tax Amount $4,992
Tax Year 2024
Lot Size 10,774 Sqft
Acres 0.25
Lot Dimensions 76.15 x 130.84
Property Description
Welcome to sought-after Parkland Fields where comfort meets style in this 5-year-young ranch-style beauty! Featuring open-concept living at its best, this home offers a seamless flow from the spacious living room complete with a cozy electric fireplace to the modern kitchen and dining area. The kitchen shines with a center island, sink, and elegant quartz countertops – perfect for cooking and entertaining! Boasting 3 bedrooms and 2.5 baths, the primary suite is a true retreat, featuring a generous bedroom, a walk-in closet, and a beautifully appointed bathroom. The unfinished basement offers endless possibilities, with plumbing ready for an additional bathroom. The fenced yard and stone patio make this home ideal for outdoor relaxation and entertaining! Don't miss your chance to live in a prime location with so much potential!
Location
State PA
County Lehigh
Area Upper Macungie Twp (12320)
Zoning R2-LOW DENSITY RES
Rooms
Other Rooms Bedroom 2, Kitchen, Family Room, Breakfast Room, Bedroom 1, Laundry, Primary Bathroom, Full Bath, Half Bath
Basement Full
Main Level Bedrooms 3
Interior
Interior Features Walk-in Closet(s)
Hot Water Natural Gas
Heating Forced Air
Cooling Central A/C
Flooring Luxury Vinyl Plank, Laminated, Carpet
Fireplaces Number 1
Fireplaces Type Electric
Equipment Built-In Microwave, Dryer, Dishwasher, Microwave, Refrigerator, Washer, Oven/Range - Gas
Fireplace Y
Appliance Built-In Microwave, Dryer, Dishwasher, Microwave, Refrigerator, Washer, Oven/Range - Gas
Heat Source Natural Gas
Exterior
Exterior Feature Patio(s), Porch(es)
Parking Features Built In
Garage Spaces 2.0
Fence Fully
Water Access N
Roof Type Asphalt,Fiberglass
Accessibility None
Porch Patio(s), Porch(es)
Attached Garage 2
Total Parking Spaces 2
Garage Y
Building
Story 1
Foundation Other
Sewer Public Sewer
Water Public
Architectural Style Ranch/Rambler
Level or Stories 1
Additional Building Above Grade, Below Grade
Structure Type Vaulted Ceilings
New Construction N
Schools
Elementary Schools Cetronia
Middle Schools Springhouse
High Schools Parkland
School District Parkland
Others
HOA Fee Include Snow Removal,Common Area Maintenance
Senior Community No
Tax ID 547623017069-00001
Ownership Fee Simple
SqFt Source Assessor
Acceptable Financing Cash, Conventional, FHA, VA
Horse Property N
Listing Terms Cash, Conventional, FHA, VA
Financing Cash,Conventional,FHA,VA
Special Listing Condition Standard
Read Less

Bought with Brooke Dietrick • BHHS Fox & Roach-Macungie
${companyName}
Phone




