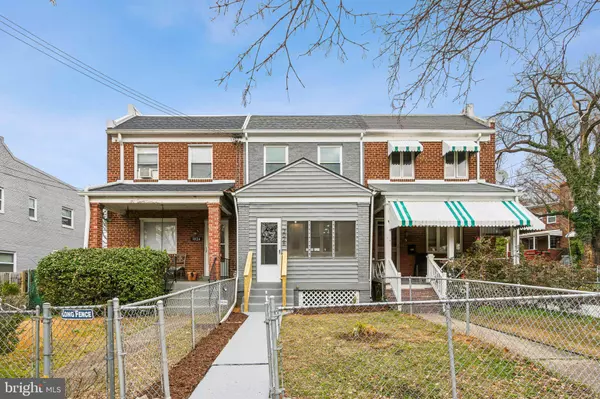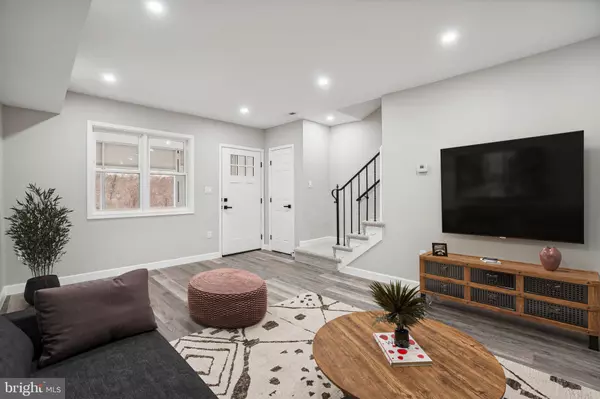For more information regarding the value of a property, please contact us for a free consultation.
3026 M PL SE Washington, DC 20019
Want to know what your home might be worth? Contact us for a FREE valuation!

Our team is ready to help you sell your home for the highest possible price ASAP
Key Details
Sold Price $483,997
Property Type Single Family Home
Sub Type Twin/Semi-Detached
Listing Status Sold
Purchase Type For Sale
Square Footage 1,719 sqft
Price per Sqft $281
Subdivision Fort Dupont Park
MLS Listing ID DCDC2171854
Sold Date 02/04/25
Style Traditional
Bedrooms 3
Full Baths 2
HOA Y/N N
Abv Grd Liv Area 969
Originating Board BRIGHT
Year Built 1941
Annual Tax Amount $3,105
Tax Year 2024
Lot Size 1,746 Sqft
Acres 0.04
Property Description
Discover this beautifully renovated 3-bedroom, 2-bath home in the Fort Dupont neighborhood of Washington, DC. The open floor plan features gleaming LVP floors, recessed lighting, and a modern gourmet kitchen with stainless steel appliances, granite countertops, and a large island. Three bedrooms and updated bathrooms provide comfort and style, while the finished basement offers a versatile rec room and ample storage.
Enjoy outdoor living in the private backyard and the convenience of rare 3-car parking. Located in a prime neighborhood near shopping, dining, and transit, this home perfectly combines modern upgrades with urban convenience. Schedule your tour today!
Location
State DC
County Washington
Zoning R2
Rooms
Basement Walkout Stairs, Side Entrance, Improved, Full
Interior
Interior Features Breakfast Area, Dining Area
Hot Water Natural Gas
Heating Central
Cooling Central A/C
Flooring Carpet, Ceramic Tile, Wood
Equipment Built-In Microwave, Dishwasher, Disposal, Dryer, Refrigerator, Oven/Range - Gas, Stainless Steel Appliances, Washer
Fireplace N
Appliance Built-In Microwave, Dishwasher, Disposal, Dryer, Refrigerator, Oven/Range - Gas, Stainless Steel Appliances, Washer
Heat Source Natural Gas
Laundry Lower Floor
Exterior
Exterior Feature Deck(s), Patio(s)
Fence Fully
Utilities Available Electric Available, Natural Gas Available
Water Access N
View City
Roof Type Asphalt
Accessibility None
Porch Deck(s), Patio(s)
Garage N
Building
Story 3
Foundation Concrete Perimeter
Sewer Public Sewer
Water Public
Architectural Style Traditional
Level or Stories 3
Additional Building Above Grade, Below Grade
New Construction N
Schools
School District District Of Columbia Public Schools
Others
Senior Community No
Tax ID 5502//0022
Ownership Fee Simple
SqFt Source Assessor
Special Listing Condition Standard
Read Less

Bought with Tasha Afina Webb • RLAH @properties
${companyName}
Phone




