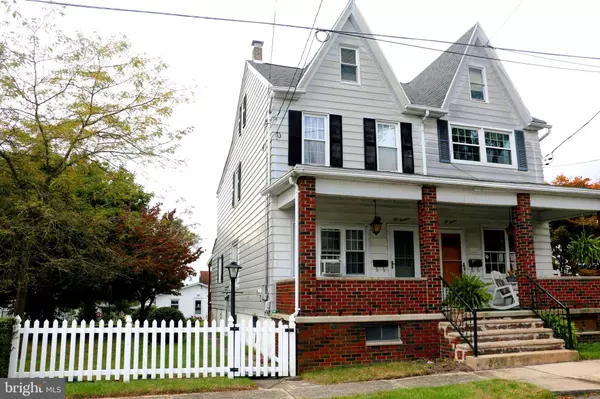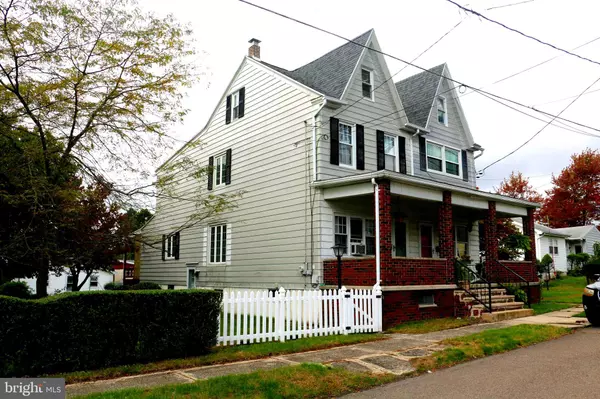For more information regarding the value of a property, please contact us for a free consultation.
214 S SPENCER ST Frackville, PA 17931
Want to know what your home might be worth? Contact us for a FREE valuation!

Our team is ready to help you sell your home for the highest possible price ASAP
Key Details
Sold Price $143,500
Property Type Single Family Home
Sub Type Twin/Semi-Detached
Listing Status Sold
Purchase Type For Sale
Square Footage 1,232 sqft
Price per Sqft $116
Subdivision Altamont
MLS Listing ID PASK2018906
Sold Date 01/17/25
Style Traditional
Bedrooms 4
Full Baths 1
HOA Y/N N
Abv Grd Liv Area 1,232
Originating Board BRIGHT
Year Built 1929
Annual Tax Amount $1,663
Tax Year 2022
Lot Size 7,841 Sqft
Acres 0.18
Lot Dimensions 53.00 x 150.00
Property Description
This property offers such a spacious yard. The backyard is a serene retreat, featuring a spacious deck. This property is perfect for outdoor entertaining, gardening or simply relaxing. There is a 2 car garage located in the rear. This set up combines practicality with versatility. Spacious living room serves as the heart of the property. Anchored by an artificial fireplace . Plush w/w carpeting. Ample space for comfortable seating arrangements. Eat in kitchen with exposed wood beams. Appliances included. There are 4 private bedrooms. Zoned oil heat . Full basement with laundry area plus toilet / shower area.
Location
State PA
County Schuylkill
Area West Mahanoy Twp (13336)
Zoning R2
Rooms
Other Rooms Living Room, Bedroom 2, Bedroom 3, Bedroom 4, Kitchen, Bedroom 1
Basement Full
Interior
Interior Features Attic, Carpet, Ceiling Fan(s), Exposed Beams, Floor Plan - Traditional, Kitchen - Eat-In
Hot Water Oil
Heating Baseboard - Hot Water
Cooling Ceiling Fan(s)
Equipment Dishwasher, Microwave, Oven/Range - Electric, Refrigerator, Washer
Fireplace N
Appliance Dishwasher, Microwave, Oven/Range - Electric, Refrigerator, Washer
Heat Source Oil
Exterior
Parking Features Garage - Rear Entry
Garage Spaces 2.0
Fence Chain Link, Vinyl
Utilities Available Cable TV
Water Access N
Roof Type Shingle
Accessibility None
Total Parking Spaces 2
Garage Y
Building
Story 2.5
Foundation Concrete Perimeter
Sewer Public Sewer
Water Public
Architectural Style Traditional
Level or Stories 2.5
Additional Building Above Grade, Below Grade
New Construction N
Schools
School District Shenandoah Valley
Others
Senior Community No
Tax ID 36-12-0178
Ownership Fee Simple
SqFt Source Assessor
Acceptable Financing Cash, Conventional
Listing Terms Cash, Conventional
Financing Cash,Conventional
Special Listing Condition Standard
Read Less

Bought with Stephanie Vito • Mullen Realty Associates
${companyName}
Phone




