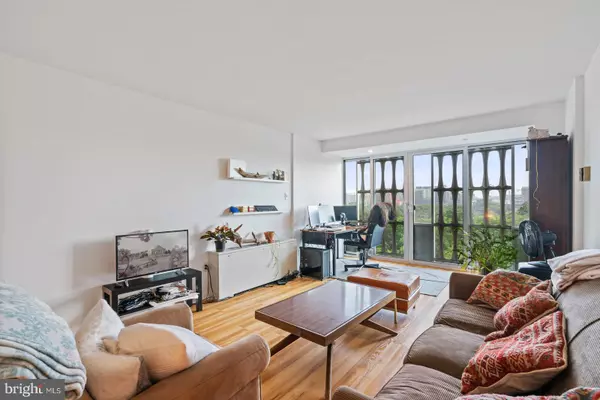For more information regarding the value of a property, please contact us for a free consultation.
1311 DELAWARE AVE SW #S841 Washington, DC 20024
Want to know what your home might be worth? Contact us for a FREE valuation!

Our team is ready to help you sell your home for the highest possible price ASAP
Key Details
Sold Price $121,000
Property Type Condo
Sub Type Condo/Co-op
Listing Status Sold
Purchase Type For Sale
Square Footage 695 sqft
Price per Sqft $174
Subdivision River Park
MLS Listing ID DCDC2160100
Sold Date 01/13/25
Style Contemporary
Bedrooms 1
Full Baths 1
Condo Fees $1,723/mo
HOA Y/N N
Abv Grd Liv Area 695
Originating Board BRIGHT
Year Built 1963
Tax Year 2022
Property Description
RELISTED - RELISTED....Rare chance to own a beautiful unit in a fully gated community nestled between the Wharf and Navy Yard in the SW Waterfront. This stunning one bedroom home is fully updated and features floor to ceiling windows, a spacious open floor plan, and wood floors throughout. The kitchen has plenty of cabinet space, upgraded counter tops, designer backsplash tile, stainless steel appliances, and a breakfast bar. Perfect for the first-time homebuyer, River Park is located in a gated community designed by renowned architect Charles Goodman in the 1960s. The co-op includes ample amenities such as a full-sized outdoor pool, expansive fitness room, 24/7 front desk, meeting room, picnic area with gas grills and more. Parking is available for rent and on a first come, first serve basis. Located in the Southwest Waterfront neighborhood, sweeping river views and idyllic parks offer a true oasis for residents and visitors alike. Easily catch a game at Nationals Park or Audi Field, or access the Waterfront metro station with access to the green line less than a mile away.
Location
State DC
County Washington
Zoning RA-4, RA-2, R-3
Rooms
Other Rooms Solarium
Main Level Bedrooms 1
Interior
Interior Features Dining Area, Floor Plan - Open, Kitchen - Gourmet
Hot Water Natural Gas
Heating Summer/Winter Changeover
Cooling Central A/C
Fireplace N
Heat Source Natural Gas
Exterior
Amenities Available Elevator, Pool - Outdoor, Security
Water Access N
View City
Roof Type Unknown
Accessibility 48\"+ Halls, Elevator, Ramp - Main Level, Vehicle Transfer Area
Garage N
Building
Story 1
Unit Features Mid-Rise 5 - 8 Floors
Sewer Public Sewer
Water Public
Architectural Style Contemporary
Level or Stories 1
Additional Building Above Grade
Structure Type 9'+ Ceilings
New Construction N
Schools
School District District Of Columbia Public Schools
Others
Pets Allowed Y
HOA Fee Include Air Conditioning,Custodial Services Maintenance,Electricity,Heat,Management,Insurance,Pool(s),Reserve Funds,Sewer,Snow Removal,Taxes,Trash,Water
Senior Community No
Tax ID 0546//0819
Ownership Cooperative
Security Features Desk in Lobby,Intercom
Acceptable Financing Conventional, Cash
Listing Terms Conventional, Cash
Financing Conventional,Cash
Special Listing Condition Standard
Pets Allowed No Pet Restrictions
Read Less

Bought with Christopher N Heller • McWilliams/Ballard, Inc.
${companyName}
Phone




